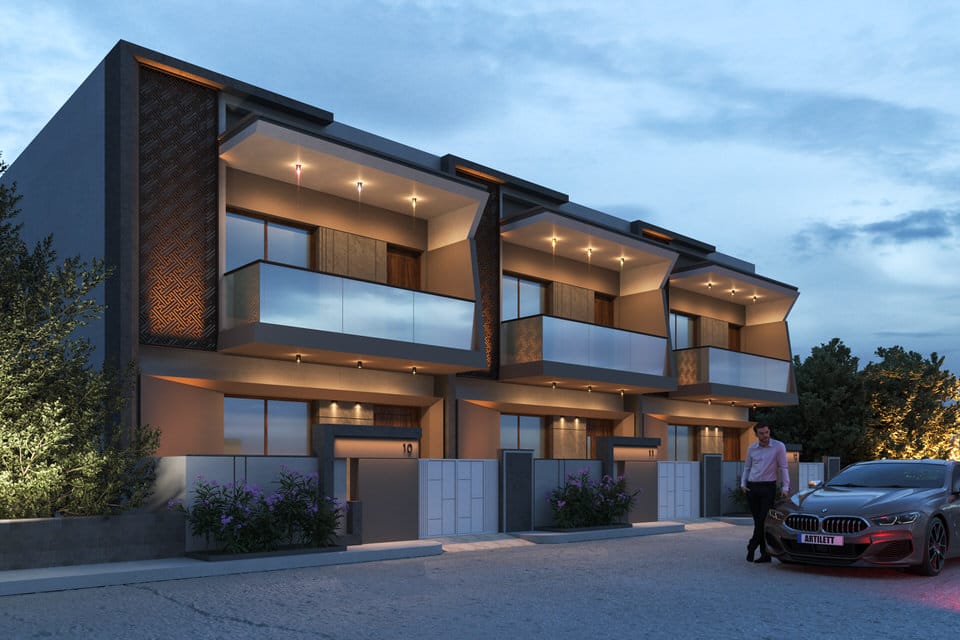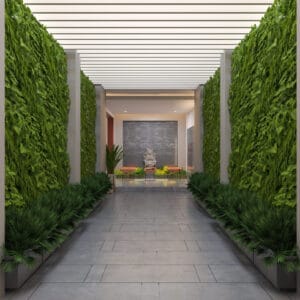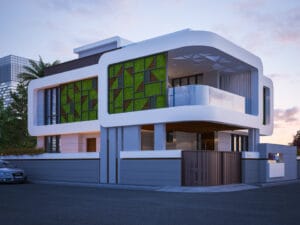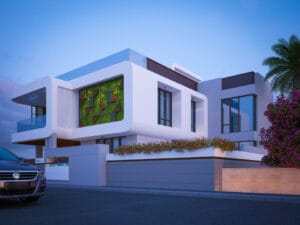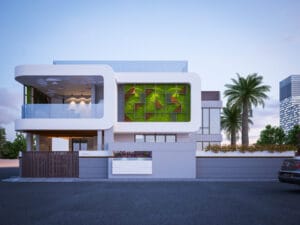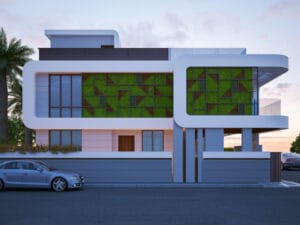Average Costs to Build a House in Abu Dhabi (2025 Homeowner’s Guide)
What Does “Average Cost” Really Mean Here?
Dreaming of a ground-up villa in Abu Dhabi? You’re not alone. But before sketches and Pinterest boards, you need a realistic cost map. “Average” costs vary widely based on the built-up area (BUA), plot conditions, design complexity, material choices, and your target quality tier. This guide translates industry norms into homeowner-friendly numbers, with planning ranges, a worked example, and practical tactics to keep your budget on track.
Good to know: Estimates below are planning figures for private villas in 2025 and are expressed per m² of BUA. Always seek multiple tenders for your specific design and location.
Cost Snapshot: Construction Price per m² (BUA)
- Essential / Basic: AED 3,000 - 4,200 per m²
Straightforward geometry, standard materials, compact MEP, modest glazing. - Mid-Range: AED 4,200 - 6,000 per m²
Better façades, higher-spec kitchens/baths, practical smart-home provisions, robust MEP. - Luxury / High-End: AED 6,000 - 9,500+ per m²
Complex forms, premium stone/timber, high-performance glazing, automation, statement lighting, pools/spa.
What’s Typically Included in Those Rates
- Main building works (shell & core), standard MEP, baseline finishes.
What’s Often Excluded
- Land cost, authority/utility fees, professional fees, custom joinery upgrades, landscaping & pools, loose furniture, and contingency. Clarify inclusions line-by-line in every quotation.
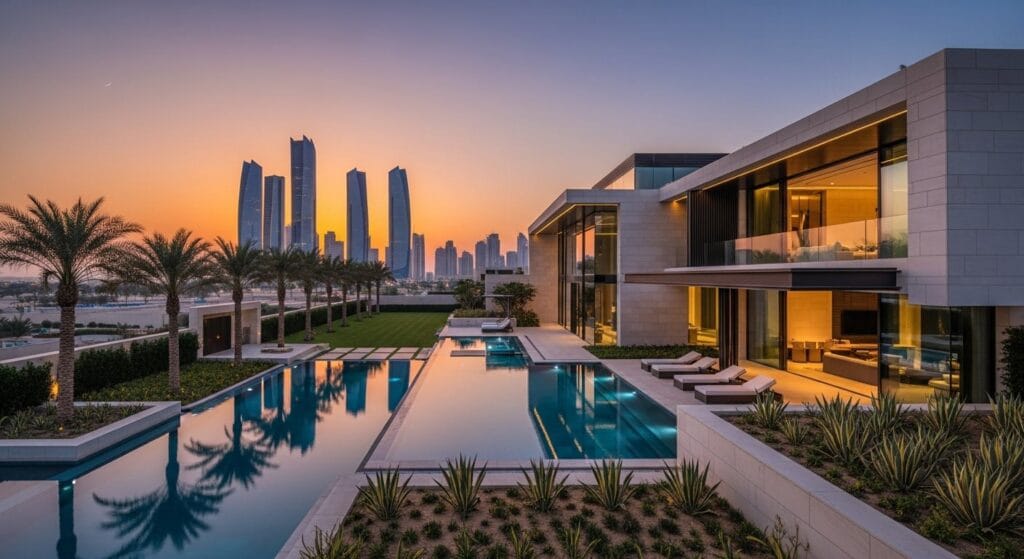
Key Cost Drivers in Abu Dhabi
1) Location & Plot Conditions
Premium communities with stricter design controls, irregular plots, a high water table, or weak soils can increase foundation and waterproofing costs sometimes significantly, especially with basements.
2) BUA vs. GFA
Budgets are discussed per BUA (total floor area). Always confirm that your designer, QS, and contractor are using the same measurement basis to avoid apples-to-oranges quotes.
3) Design Complexity & Estidama
Expressive façades, cantilevers, double-height spaces, and specialty glazing add structure/MEP complexity. Abu Dhabi’s Estidama framework (Pearl Rating) encourages energy and water efficiency. Going beyond the minimum Pearl level may raise upfront cost but saves on long-term OPEX.
4) Market Timing & Procurement
Material and logistics costs move. Early procurement of long-lead items and sensible price-validity windows in contracts can protect your budget.
Land & Legal Basics
- Ownership & zones: Non-UAE nationals typically purchase in investment zones. Rules vary by area/title confirm before committing.
- Surveys & investigations: Commission topographic and geotechnical surveys early. Findings affect foundation type, dewatering, and retaining structures.
- Site prelims: Hoarding, temporary power/water, and access works belong in “preliminaries” and should be clearly itemized.
Permits, Approvals & Authority Fees
- Authorities: Approvals run through the Department of Municipalities & Transport (DMT) and must satisfy Estidama requirements.
- Utilities: Allow for electricity/water connections, sewer/stormwater tie-ins, and telecom provisions.
- Insurance & safety: Contractors’ all-risk insurance, third-party liability, HSE controls, and site security are standard.
Planning allowance: Depending on project complexity, 3-6% of construction cost often covers authorities/utilities/insurances/prelims. Your QS should tailor this.
Professional Fees (Design & Management)
- Architecture & Engineering (A/E): concept > schematic > detailed > IFC
- Project/Cost Management (PM/QS): scheduling, tendering, valuation, contract admin
- Specialists: sustainability, façade, acoustics, lighting, AV/IT, landscape
Typical range: 8-12% of construction cost for a standard villa; complex or luxury designs can trend higher.
Looking for an architect or need help scoping your build? You can reach out here to discuss architectural support and next steps: Contact an architect / project team.
Structure & Shell (Where a Big Chunk of Spend Lives)
- Foundations: From isolated/raft foundations to piles in challenging ground; basement = higher cost (excavation, shoring, dewatering, waterproofing).
- Superstructure: Reinforced concrete frames are common; structural steel for long spans or architectural features.
- Roofs & waterproofing: Thermal roof build-ups and robust waterproofing are non-negotiable in this climate.
Rule of thumb: Shell & core can absorb 35-50% of total construction cost depending on complexity and finish level.
MEP (Mechanical, Electrical & Plumbing)
- HVAC: VRF/chiller systems sized from a proper cooling-load analysis; efficient equipment & controls offer the best lifecycle ROI.
- Electrical: Panels, wiring, lighting, earthing, smart-home provisions, EV charger readiness.
- Plumbing: Potable water, drainage, hot water systems; consider solar pre-heat where practical.
- Life-safety: Smoke detection, alarms, and any mandated protection per code.
Typical share: 25-35% of the total build cost. Smart systems, high-spec lighting, and AV can push this higher.
Building Envelope & Energy Performance
- Glazing: Specify by U-value and SHGC suited to Abu Dhabi; performance glazing helps both Estidama and comfort.
- Insulation & airtightness: Walls/roof insulation, careful detailing at penetrations, and shading strategies cut cooling loads.
- Facade materials: Render, stone, composite panels, or ventilated systems balance aesthetics, maintenance, and budget.
Interior Finishes & Fit-Out
- Wet areas: Sanitaryware, waterproofing, and ventilation are mission-critical.
- Floors & walls: Porcelain/ceramic for durability; engineered wood or natural stone for premium spaces.
- Joinery & kitchens: Bespoke millwork, soft-close hardware, integrated appliances.
To unify style, function, and cost, many owners partner early with an interior specialist. If your scope includes interior concept, materials curation, and turnkey delivery, consider the Best interior designer in Abu Dhabi to streamline selections and avoid costly late-stage changes.
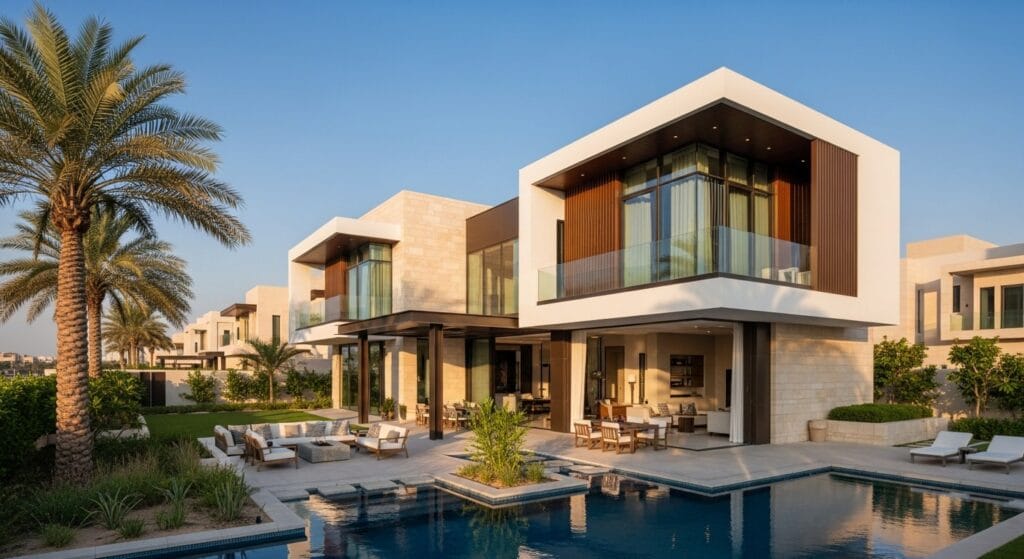
External Works & Landscaping
- Hardscape: Boundary walls, gates, driveways/interlock, terraces, pergolas.
- Softscape: Drought-tolerant planting and irrigation.
- Pools & water features: Add meaningful lifestyle value but require structural, MEP, and finishing allowances.
Planning allowance: External works can add 5–15% on top of the house build, depending on scope.
Taxes, Contingency & Escalation
- VAT: UAE VAT is 5%; applicability varies by supply type budget conservatively and confirm with your consultant.
- Contingency: Keep 8-12% for design development, unknowns, and market movements.
- Escalation & currency: For imported finishes/equipment, include allowances and negotiate price validity/indices where sensible.
Costed Example: 4-Bedroom Villa (BUA 400 m²)
A two-storey family home (no basement), practical layout, good-but-not-exotic finishes.
1) Core Construction (House Only)
- Mid-Range: AED 4,500/m² × 400 = AED 1,800,000
- Luxury: AED 7,000/m² × 400 = AED 2,800,000
2) Professional Fees (A/E & PM/QS)
- Mid-Range (≈10% of build): AED 180,000
- Luxury (≈12% of build): AED 336,000
3) Authorities, Permits & Utilities
- Mid-Range (≈4%): AED 72,000
- Luxury (≈5%): AED 140,000
4) Interior Fit-Out & Bespoke Joinery Uplift
(Some may be within your contractor’s rate; owners often set aside extra for premium kitchens/wardrobes/lighting.)
- Mid-Range (+8%): AED 144,000
- Luxury (+15%): AED 420,000
5) External Works & Landscaping
- Mid-Range (+7%): AED 126,000
- Luxury (+10%): AED 280,000
6) Subtotal before Contingency & VAT
- Mid-Range: AED 2,322,000
- Luxury: AED 3,976,000
7) Contingency (≈10%)
- Mid-Range: AED ~232,000
- Luxury: AED ~398,000
8) Illustrative Totals (Excl. Land; VAT on applicable items)
- Mid-Range Villa: ≈ AED 2.55 - 2.60 million
- Luxury Villa: ≈ AED 4.37 - 4.38 million
These numbers are a planning baseline. Your design choices, community guidelines, contractor selection, and procurement timing will shift the final figure.
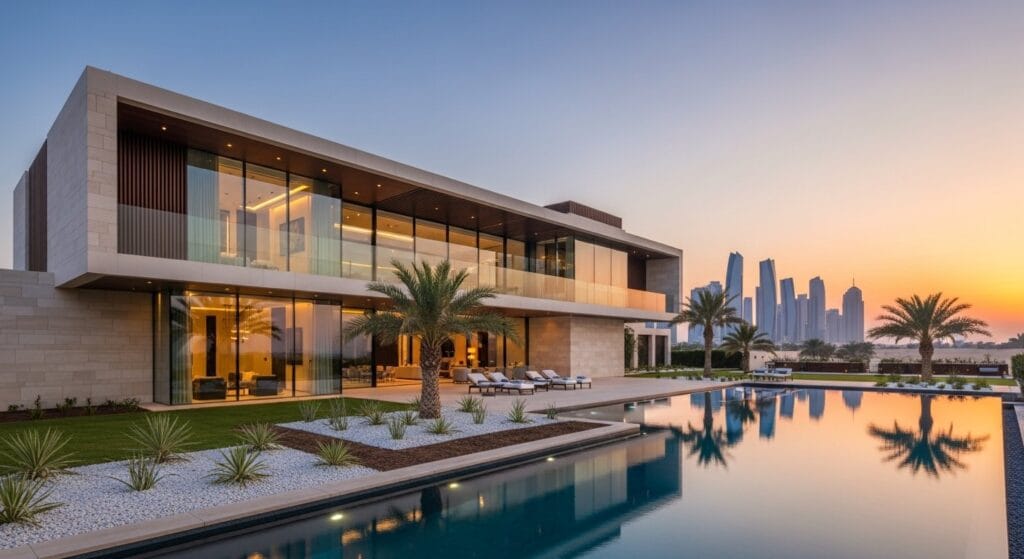
Timeline & Cash Flow
Design & Approvals
- Concept & Schematic: 6-10 weeks
- Detailed Design & IFC: 8-14 weeks (longer if complex)
- Authority Approvals: 4-10 weeks, depending on responses/submissions
Construction
- Typical two-storey villa: 12-18 months, assuming clear approvals and steady supply chains.
Payment Milestones
- Design fees staged by phase (concept > schematic > detailed > IFC).
- Construction is usually monthly progress payments, with retention (e.g., 5-10%) until completion and through the defects liability period.
Ways to Save Without Regrets
- Value-engineer early: Rationalize spans, align structural grids, simplify roof geometry.
- Right-size MEP: Accurate cooling-load calculations prevent costly oversizing.
- Façade discipline: Systemized cladding and standardized openings trim custom fabrication costs.
- Standardize wet cores: Stack bathrooms/kitchens to shorten service runs.
- Procurement strategy: Lock in long-lead finishes/equipment early; approve shop drawings and mock-ups to reduce rework.
Common Mistakes to Avoid
- Designing in a vacuum: Always test concepts against a target cost per m².
- Ignoring OPEX: Skimping on insulation/glazing raises lifetime energy costs.
- Late interior decisions: Moving kitchens/wardrobes late can ripple through MEP and finishes.
- Thin or no contingency: Anything under 8% is risky for custom builds.
- Ambiguous tender docs: Vague specs invite change orders insist on schedules for doors, windows, finishes, and sanitaryware.
When to Bring in an Interior Designer & Architect
The best results come from early, integrated design.
- An interior designer aligns layouts, finishes, lighting, and storage reducing clashes and elevating daily living. If your scope includes interior planning, material palettes, and turnkey delivery, consider the Best interior designer in Abu Dhabi.
- If you’re still shaping the building itself site planning, façades, structure, permits connect with an architect-led team. Start the conversation here: Speak with an architect / request a consult.
Conclusion: Build with Eyes Wide Open
Plan your villa using a clear cost-per-m² target, then layer in realistic allowances for professional fees, authorities, interiors, landscaping, and a 10% contingency. Keep Estidama and lifecycle costs in focus. With early coordination especially on interiors and MEP you’ll avoid the usual traps and end up with a home that looks intentional and runs efficiently.
When you’re ready to translate ideas into drawings and a buildable budget, team up with the right specialists: collaborate with the Best interior designer in Abu Dhabi for cohesive, value-smart interiors, and contact an architect to structure approvals, drawings, and tendering.
FAQs
1) What is a realistic cost per m² to build a comfortable family villa in Abu Dhabi?
For a well-specified home (not bare-bones, not ultra-luxury), plan AED 4,200 - 6,000 per m² for construction. Then add professional fees (8-12%), authorities/utilities (3-6%), interiors/landscaping allowances, and ~10% contingency for a fuller project total.
2) Do the contractor’s per m² rates include MEP and finishes?
Usually yes for standard MEP and a baseline finishes package. However, custom kitchens, premium stones, designer lighting, pools, and landscaping are often allowances or exclusions. Always demand a written inclusions/exclusions list.
3) How does Estidama affect the budget?
Estidama (Pearl Rating) encourages efficient envelopes and systems. You may pay a little more upfront for insulation, glazing, and efficient HVAC, but you reduce long-term energy and water bills vital in Abu Dhabi’s climate.
4) What’s the typical build timeline?
Design & approvals can take ~6-8 months, and construction ~12-18 months for a two-storey villa without a basement. Complexity, procurement, and authorities can shift this.
5) When should I hire interior designers and architects?
Early. Integrating interiors with architecture prevents clashes and rework. Explore interiors here: Best interior designer in Abu Dhabi and connect with an architect here: Artilett contact.

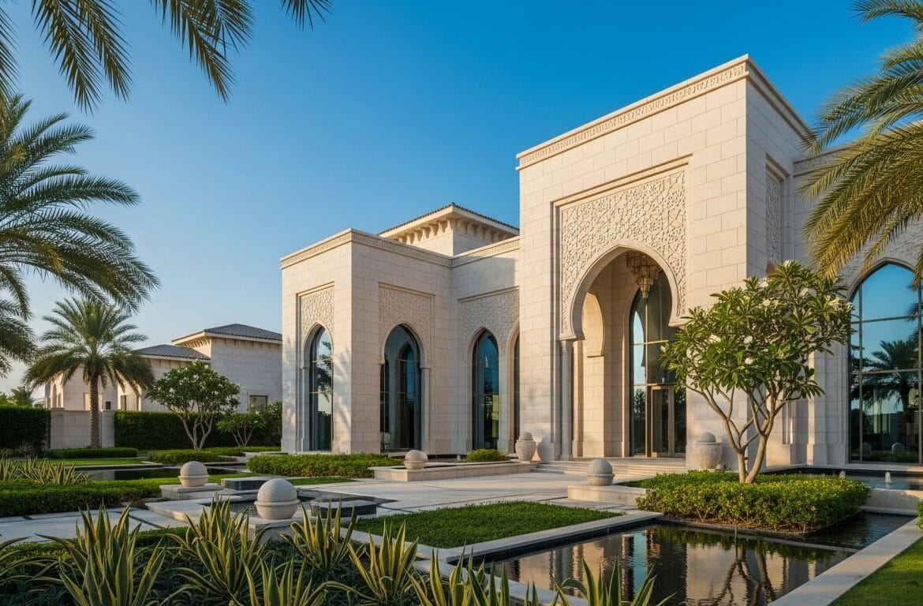
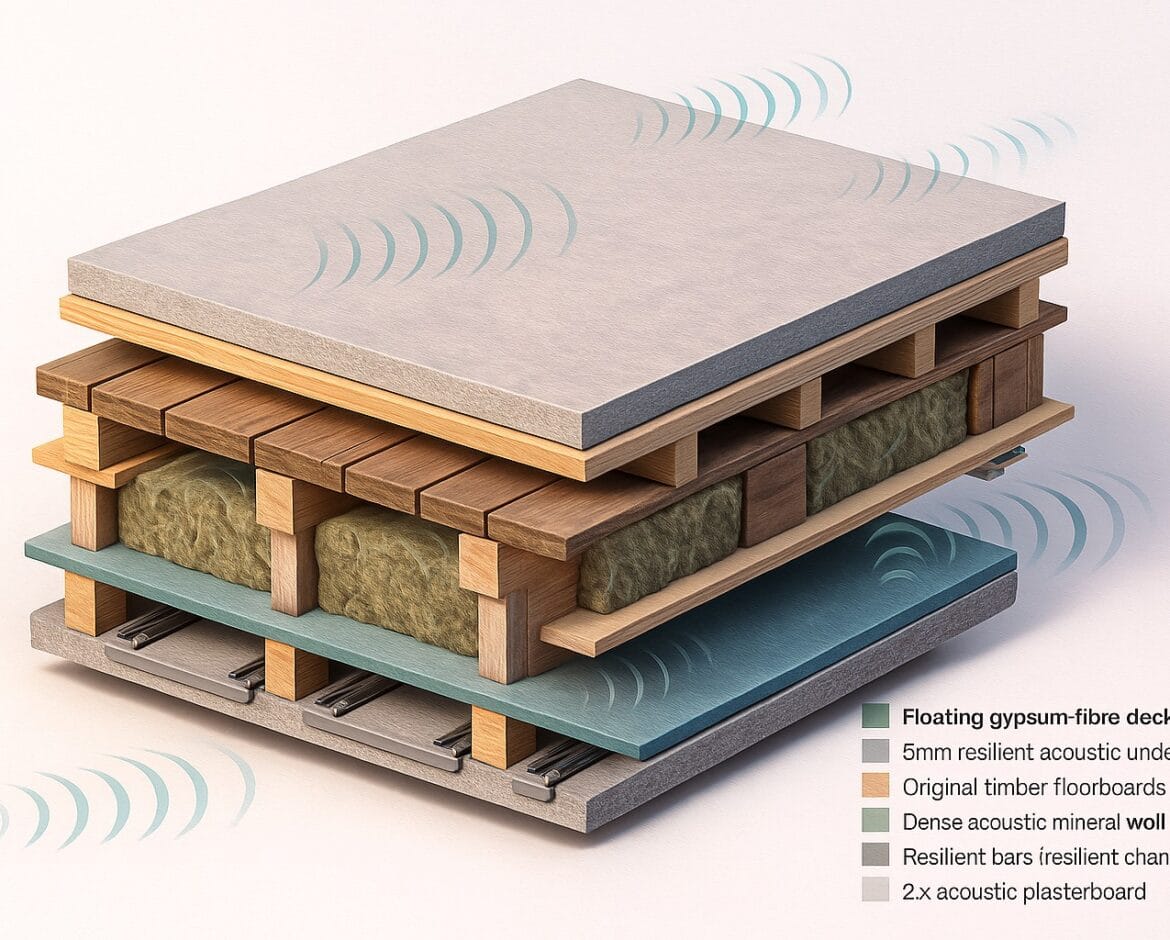
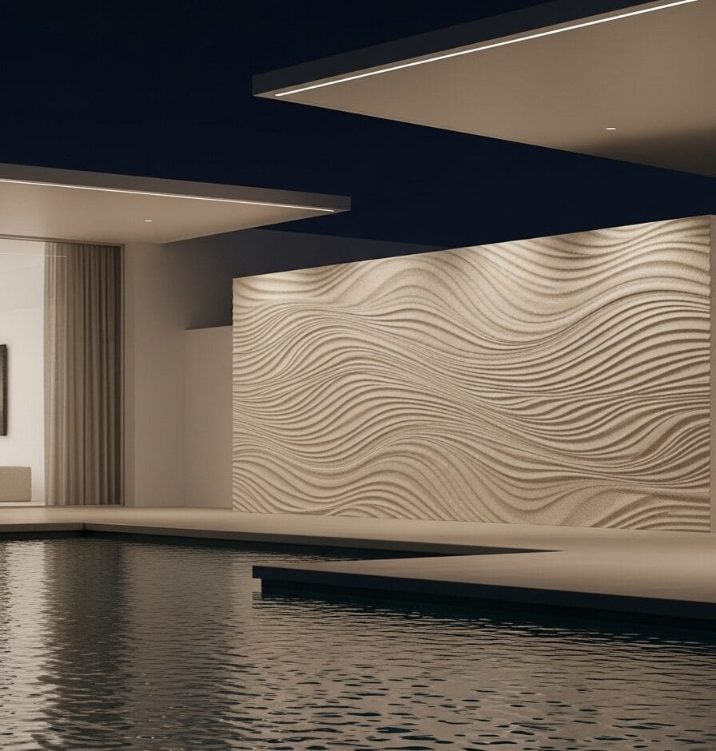
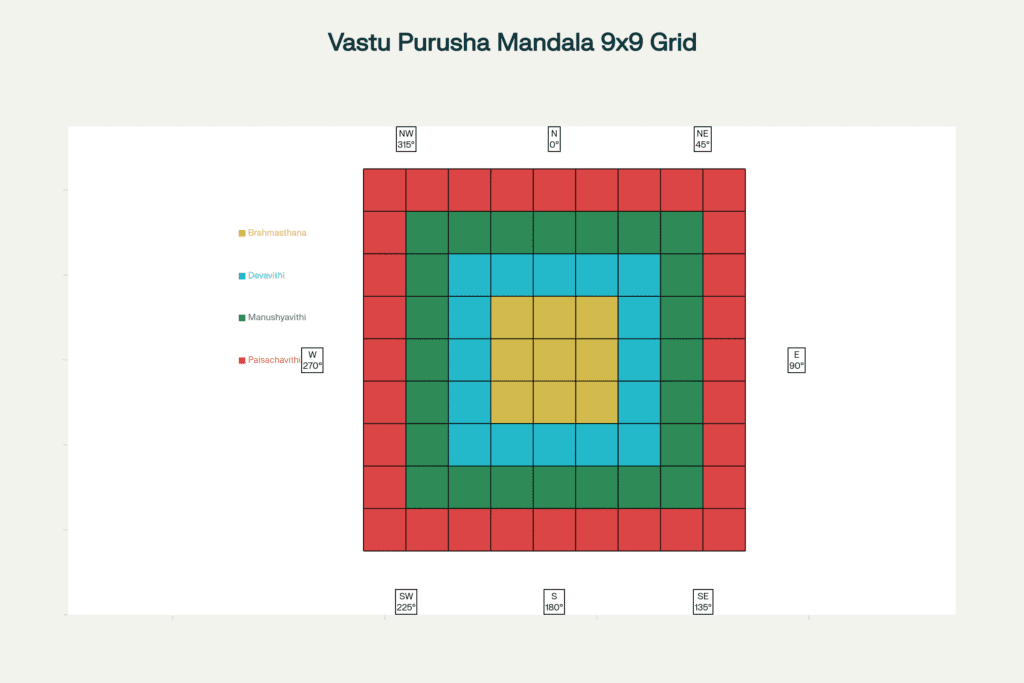
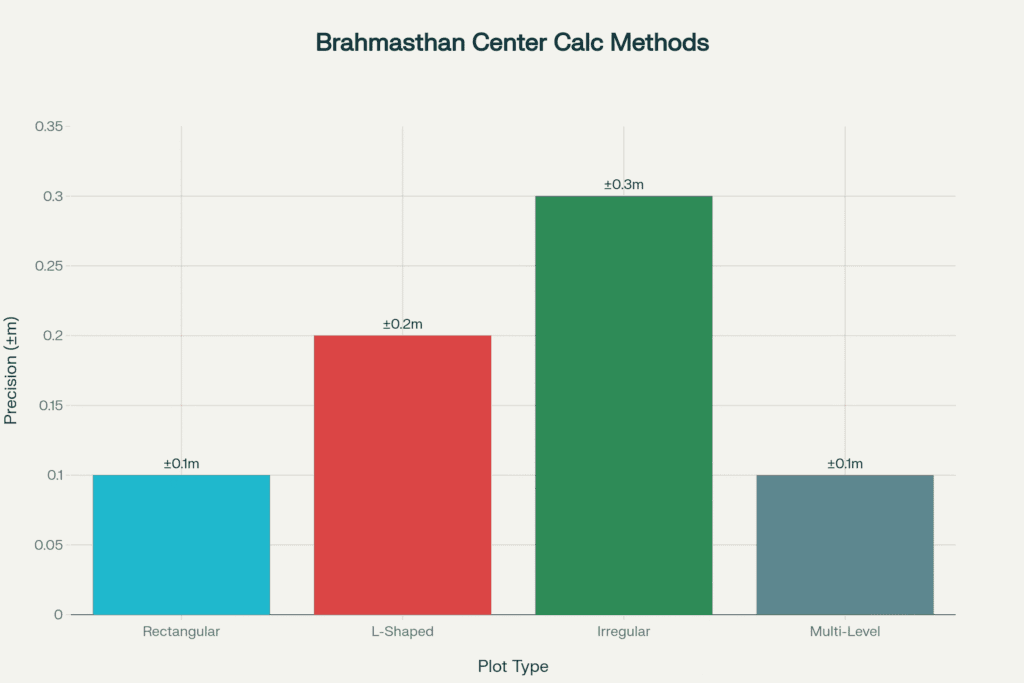
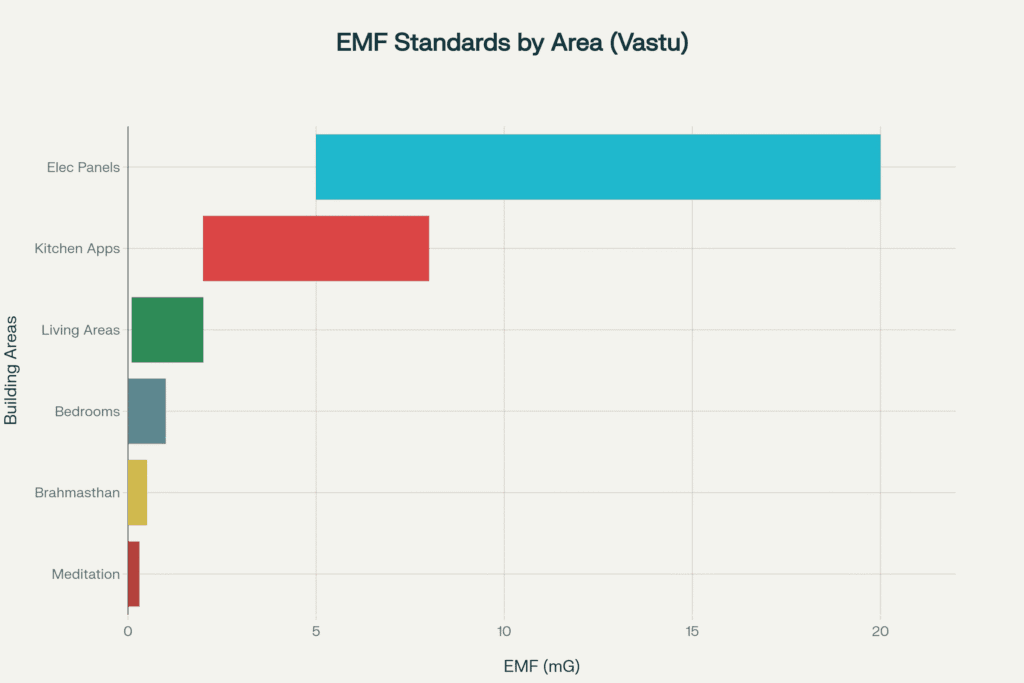
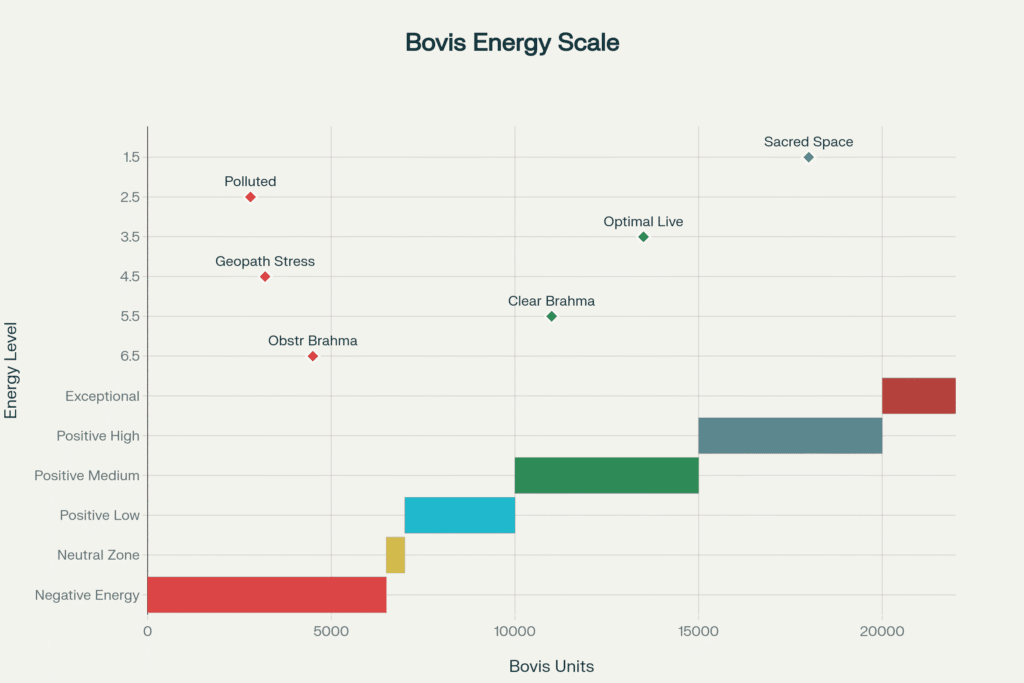
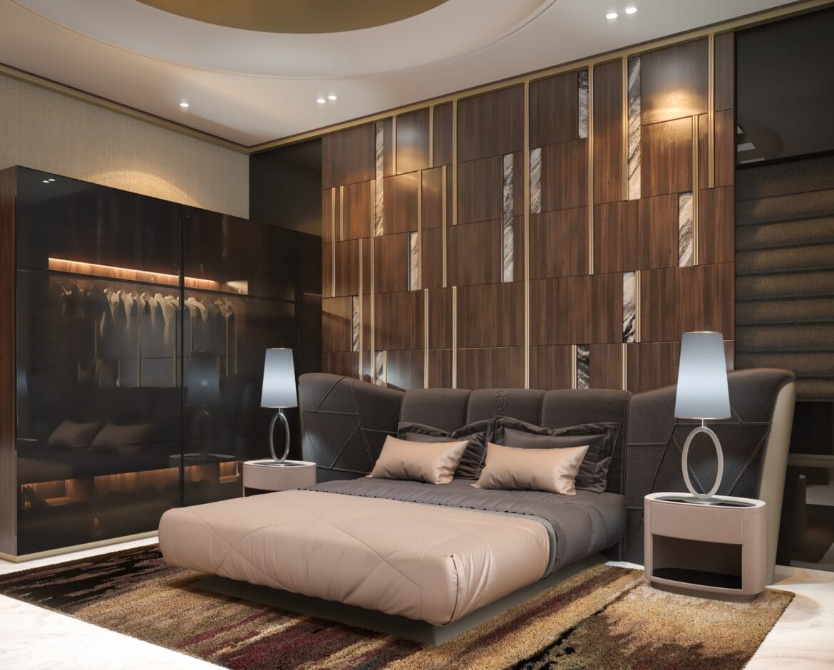
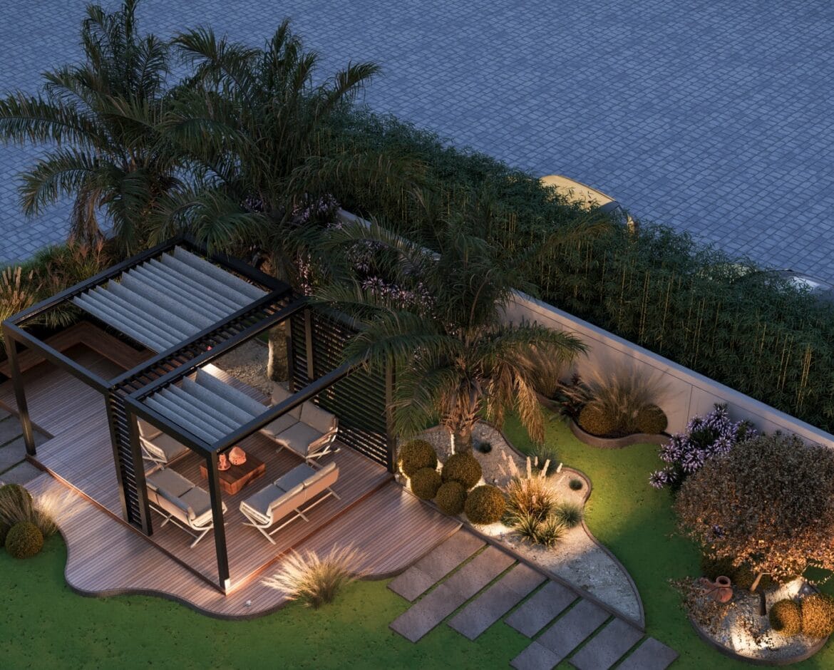
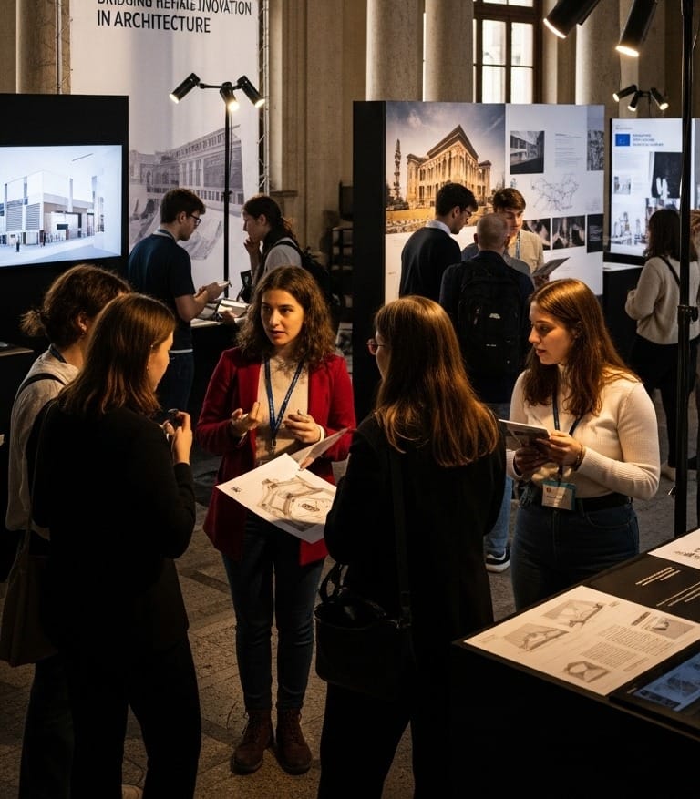
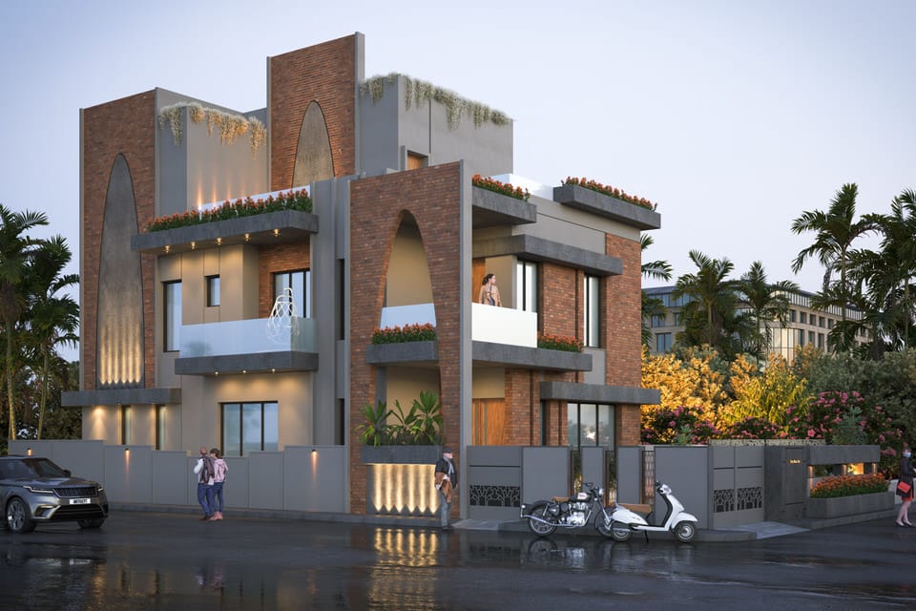
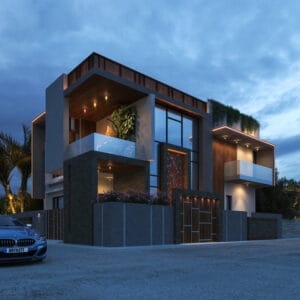
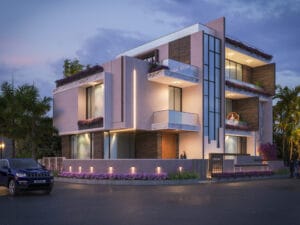
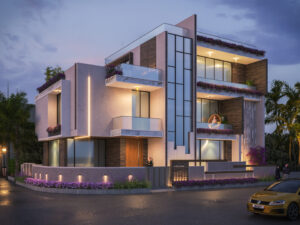
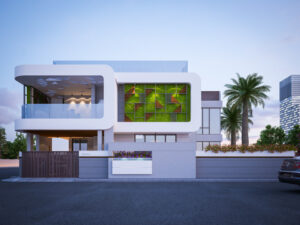
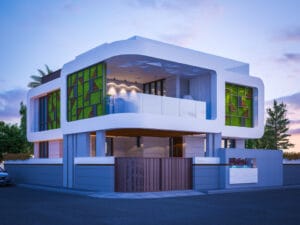 External Works & Landscaping:
External Works & Landscaping: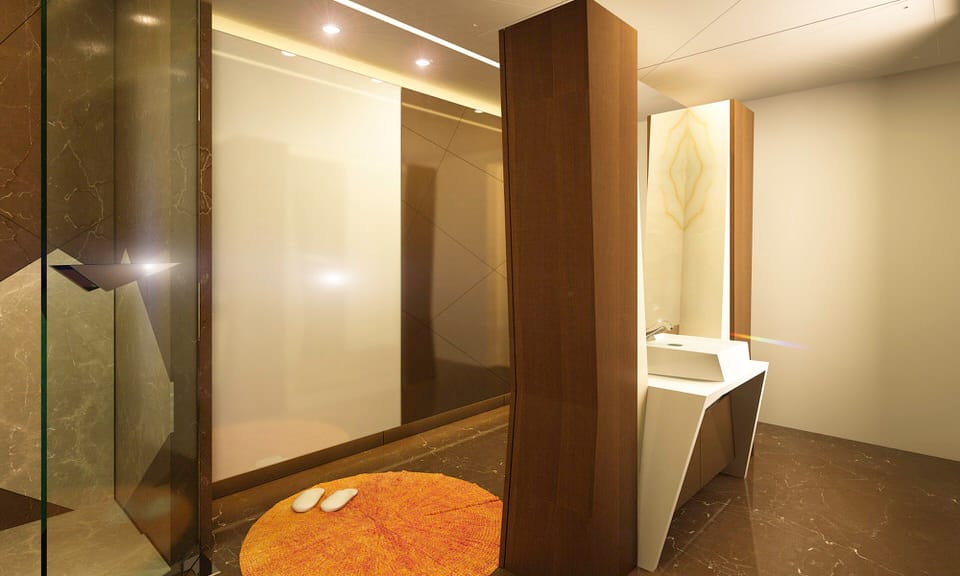
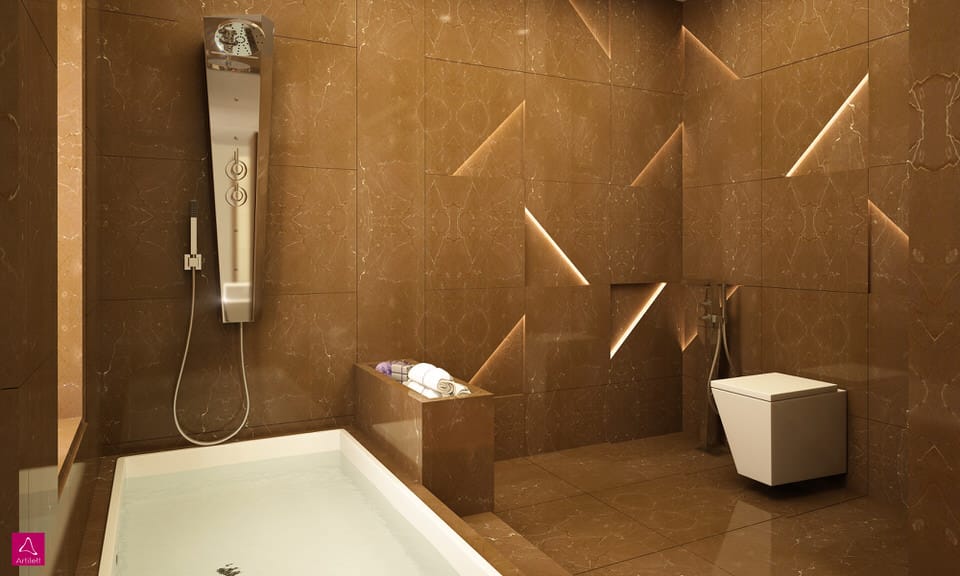
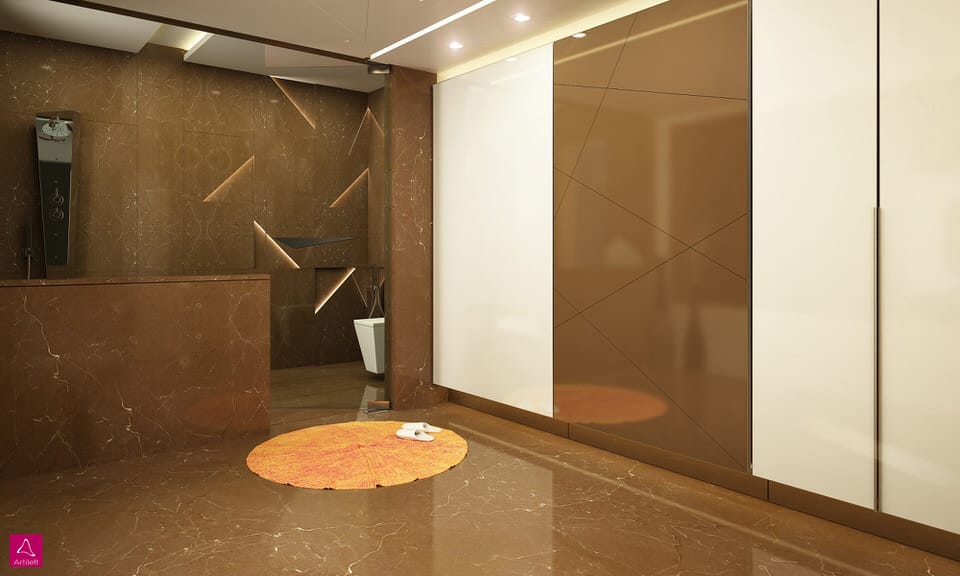 Lighting is a crucial element in Artilett’s designs, setting the perfect mood. Our expert lighting solutions include:
Lighting is a crucial element in Artilett’s designs, setting the perfect mood. Our expert lighting solutions include: