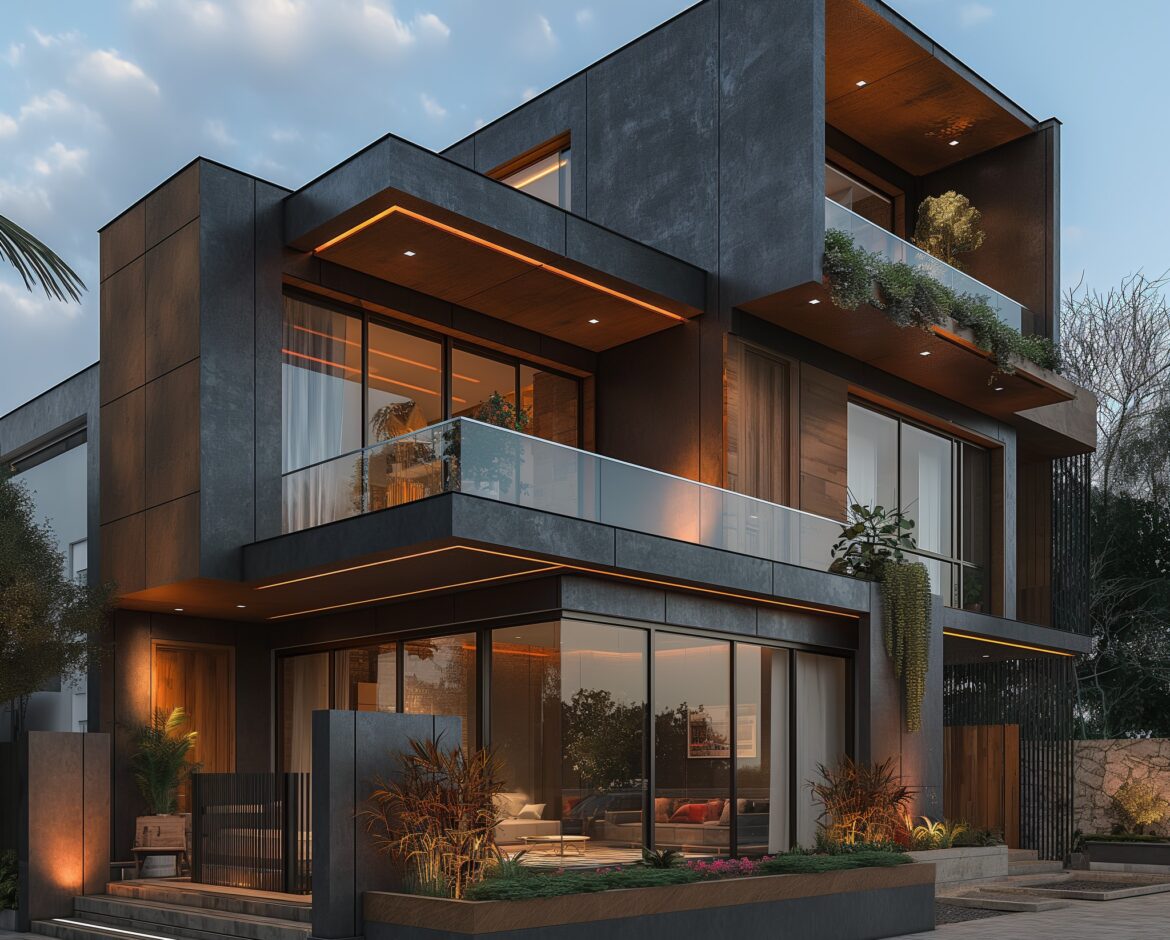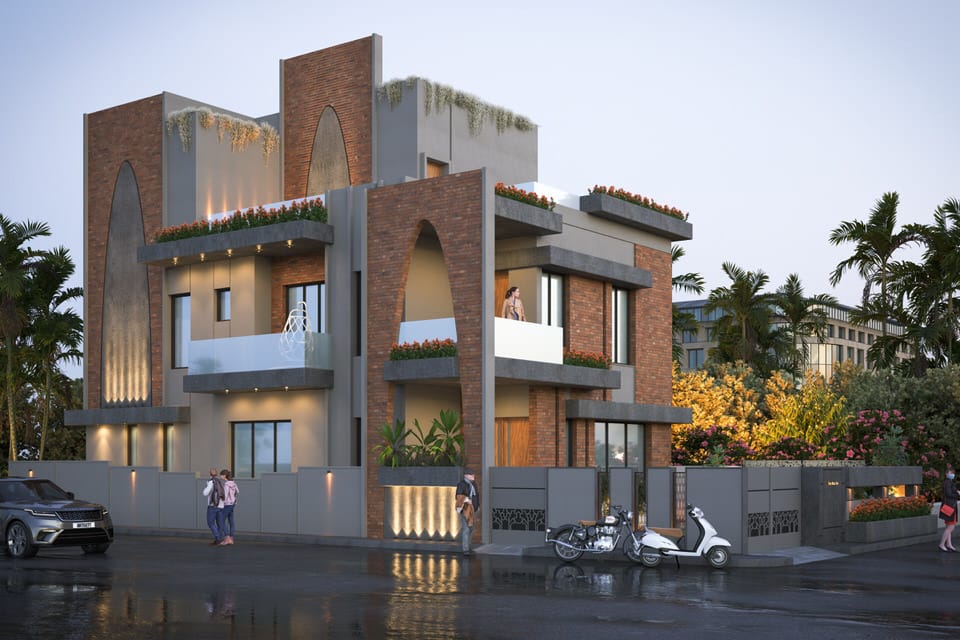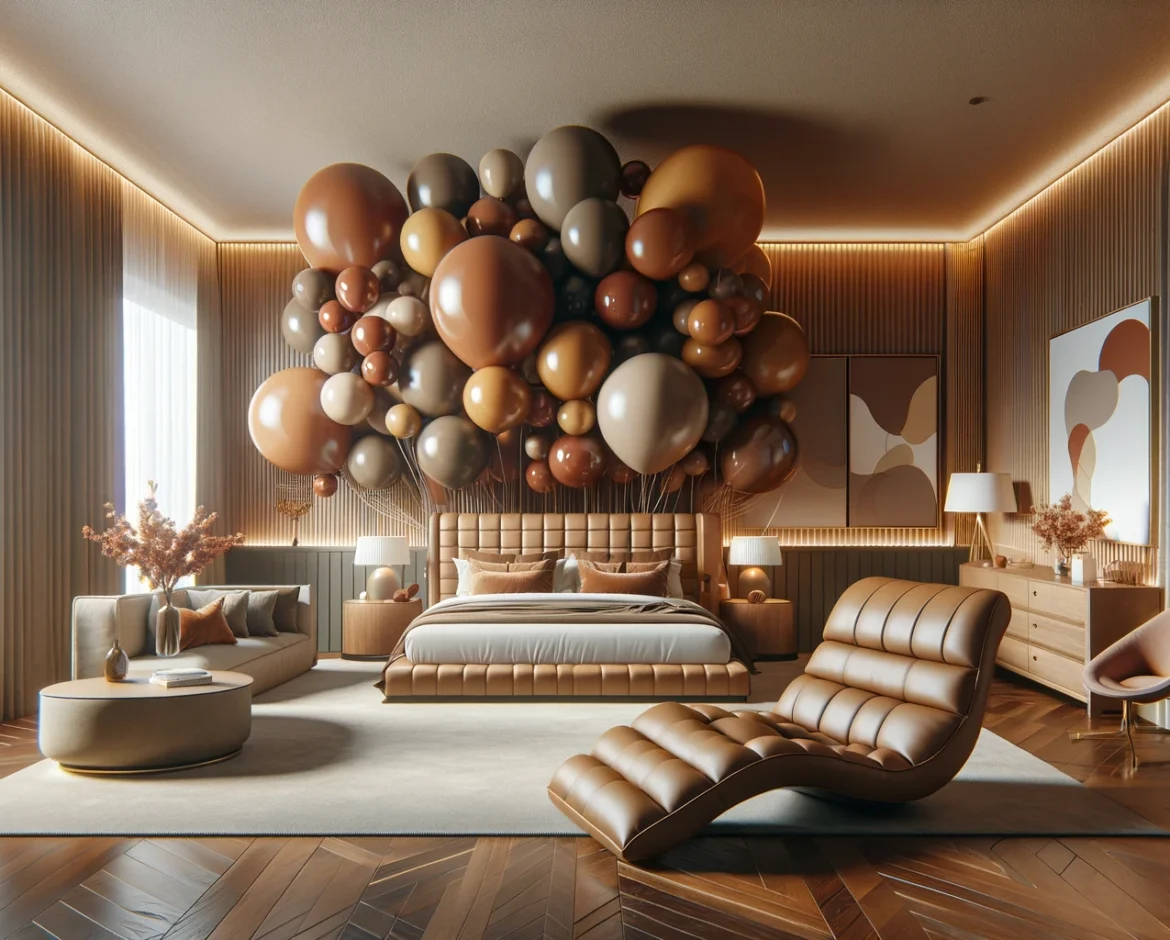Modern Marvels: Exploring the Sleek Sophistication of Contemporary Home Design
Contemporary home design is the language of the present fluid, functional, and quietly dramatic. It borrows the best ideas from modernism (clarity, honesty of materials) while staying agile enough to absorb new technologies, sustainable strategies, and evolving lifestyles. The result is a design approach that feels crisp yet warm, minimal yet deeply livable.
What “Contemporary” Really Means
Unlike a fixed style, contemporary design is time-sensitive: it reflects current thinking about how people live now. Core characteristics include:
- Clean, simple lines with purposeful geometry
- Open plans that encourage light, airflow, and social connection
- A restrained palette where texture and form create interest
- Thoughtful integration of technology and sustainability
- Flexible spaces that adapt from work to wellness to entertaining
The Exterior: Poise Through Proportion
- Form and massing: Boxes, planes, and ribbons replace ornate silhouettes. Cantilevers and recessed terraces produce shadow lines that sculpt the façade.
- Material contrast: Pair smooth renders or fiber-cement with natural materials like timber and stone, then add a precision finish powder‑coated metal or aluminum to sharpen edges.
- Glazing strategy: Large openings are balanced with deep overhangs, fins, or screens to temper heat and glare while preserving views. Corner windows and clerestories stretch daylight deep into the plan.
- Entry sequence: A minimal door, concealed lighting, and a single statement element (a sculptural tree, a carved handle, a concrete bench) announce quiet confidence, not spectacle.
Planning the Interior: Clarity Over Clutter
- Open but zoned: Use ceiling changes, partial walls, or cabinetry volumes to define living, dining, and kitchen without closing them off.
- Circulation as experience: Long sightlines to outside, daylight “anchors” at the end of halls, and integrated storage along paths keep movement intuitive and calm.
- Human scale: Counter heavy volumes with warm materials at touch points timber handrails, leather pulls, textured plaster so minimalism never feels cold.
The Contemporary Palette: Neutral, Layered, Luminous
- Color: Warm whites, oatmeal, mushroom, clay, charcoal. Add depth with smoky blues or olive, use rich accents sparingly (one wall, one armchair, one artwork).
- Texture: Balance smooth (stone, porcelain, lacquer) with tactile (bouclé, wool, fluted timber, ribbed glass). The contrast delivers interest without visual noise.
- Metals: Brushed brass, blackened steel, or gunmetal hardware matte over mirror so light glances rather than glares.
Material Intelligence
- Floors: Wide-plank oak, terrazzo, or large-format porcelain reduce grout lines for a seamless feel.
- Walls and ceilings: Microcement or fine-texture plaster adds quiet character; acoustic panels or slatted timber improve sound without looking “treated.”
- Joinery: Handleless doors, integrated pulls, and shadow gaps maintain clean lines. Choose durable, non-porous finishes in wet zones.
Light: The Architecture of Atmosphere
- Daylight first: Place windows for balanced light, not just big views. High-level glazing brings sky light without privacy loss.
- Three layers at night:
- Ambient: cove or concealed linear LEDs for an even base
- Task: under-cabinet, reading, and vanity lighting where work happens
- Accent: wall grazers and spotlights to model texture and art
- Color temperature: 2700-3000K in living areas for warmth; 3000–3500K in kitchens and studios for clarity. Use dim-to-warm LEDs to mimic sunset in the evening.
Kitchens: The Working Sculpture
- Composition: A strong island volume and a clean back wall. Hide appliances behind integrated panels; expose only what deserves to be seen.
- Surfaces: Sintered stone or quartz for durability; natural stone for islands if movement and veining become the focal art.
- Storage: Full-height pantries, pocket doors for appliance garages, and deep drawers over cupboards for ergonomic access.
Living Rooms: Calm, Connected, Comfortable
- Furniture: Low, modular seating with tailored upholstery; one sculptural lounge chair or coffee table as a focal point.
- Proportion: Few large pieces over many small ones this preserves visual rest and circulation.
- Media: Recess the TV or pair it with acoustic slats; conceal cabling and speakers for a clean horizon.
Bedrooms: The Restorative Core
- Palette: Low-chroma colors and layered textiles for softness. A full-height headboard or upholstered wall improves acoustics.
- Storage: Wall-to-wall wardrobes read as architecture; interior lighting on sensors elevates the experience.
- Light discipline: Blackout shades for sleep; bedside lamps with dimmers for wind-down routines.
Bathrooms: Spa Logic
- Wet room layouts with a single floor plane and linear drains
- Large-format tiles or stone slabs for fewer joints and less maintenance
- Wall-mounted vanities and toilets to reveal floor area and simplify cleaning
- Warm lighting at mirrors plus indirect ambient light to flatter skin tones
Outdoor Rooms: Extending the Plan
- Seamless thresholds: Flush sills and continuous floor finishes connect inside to terrace.
- Shade craft: Louvers, pergolas, and deep eaves manage climate while enhancing form.
- Planting: Structural evergreens and ornamental grasses create year-round order; native species reduce water and care.
- Night garden: Low-glare path lights and tree uplights extend use without light pollution.
Wellness and Biophilia
- Fresh air: Cross-ventilation through operable windows, stack effects via double-height voids or vents.
- Daylight rhythm: Home office and kitchen near morning light; lounge and terrace capture sunsets.
- Materials that matter: Low‑VOC finishes, natural fibers, and breathable plasters contribute to healthier indoor air.
- Quiet: Acoustic layers in walls/ceilings, soft furnishings, and strategic door seals keep serenity front and center.
Technology Invisible but Powerful
- Infrastructure first: Conduit and hubs planned early so devices can change without rewiring.
- Scenes, not switches: “Welcome,” “Cook,” “Cinema,” “Goodnight” presets align lighting, climate, and shading.
- Security and privacy: Hardwired backbone with local control; cloud convenience as an option, not a dependency.
- Energy oversight: Sub‑metering and dashboards reveal real consumption and drive better habits.
Sustainability as Standard
- Envelope: High-performance glazing, airtightness, and insulation reduce loads far more effectively than gadgets alone.
- Passive strategies: Orientation, shading, and thermal mass stabilize temperatures.
- Active systems: Heat pumps, heat‑recovery ventilation, solar PV with battery, and smart irrigation.
- Materials and water: Recycled content, FSC timber, low‑embodied‑carbon concrete alternatives; rainwater harvesting and drought‑tolerant landscapes.
The Process: From Concept to Calm
- Discovery: Lifestyle mapping, sun/wind analysis, and site constraints
- Concept: Massing diagrams, plan options, mood and material direction
- Development: Detailing, lighting, joinery, and engineering coordination
- Delivery: Mockups, sample approvals, quality control, and commissioning
- Aftercare: Seasonal tuning of systems and maintenance guidance
Common Mistakes and How to Avoid Them
- Over-accessorizing: Fewer, larger pieces keep the room legible. Edit monthly.
- Cold minimalism: Balance stone and glass with timber, textiles, and warm light.
- Acoustic neglect: Add soft surfaces early; they’re not afterthoughts.
- Technology clutter: Conceal infrastructure; design for updates.
- Ignoring views and neighbors: Use screens, planting, and window placement to manage privacy without sacrificing light.
Cost-Smart Moves with Big Impact
- Invest where the body feels it daily: lighting, hardware, and seating.
- Choose durable, timeless finishes for fixed elements; express trends in art and textiles.
- Standardize modules for joinery and tile to reduce waste and labor.
- Design multi-functional rooms + guest room + office, pantry + laundry to stretch square footage.
The Contemporary Promise
Contemporary homes earn their quiet by working hard every plane, joint, and junction considered. They are luminous in the day, intimate at night, efficient in all seasons, and adaptable as life changes. The sophistication isn’t just in the look; it’s in how seamlessly the home supports living well.
If a tailored concept would help space planning, finish schedules, lighting scenes, or a sustainability roadmap. I can translate these principles into a plan that fits site, budget, and the way life unfolds today.






