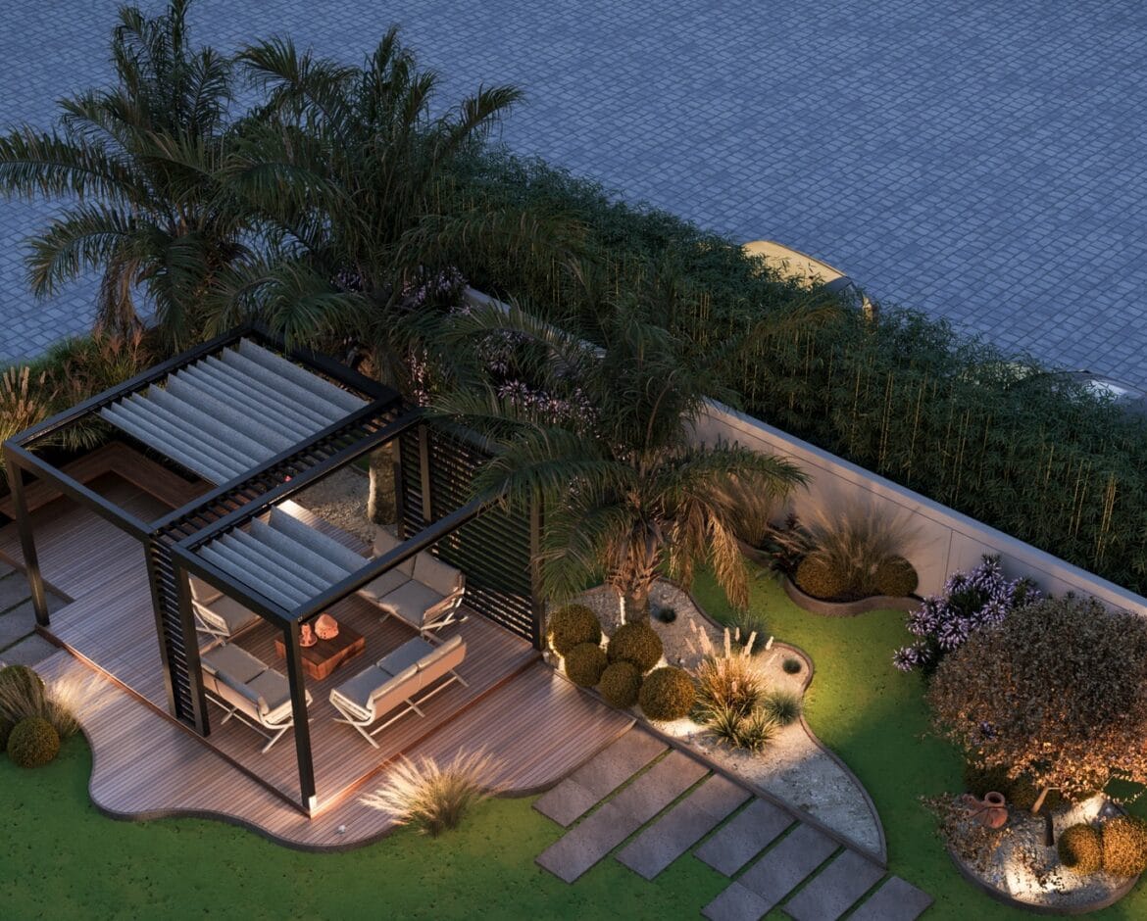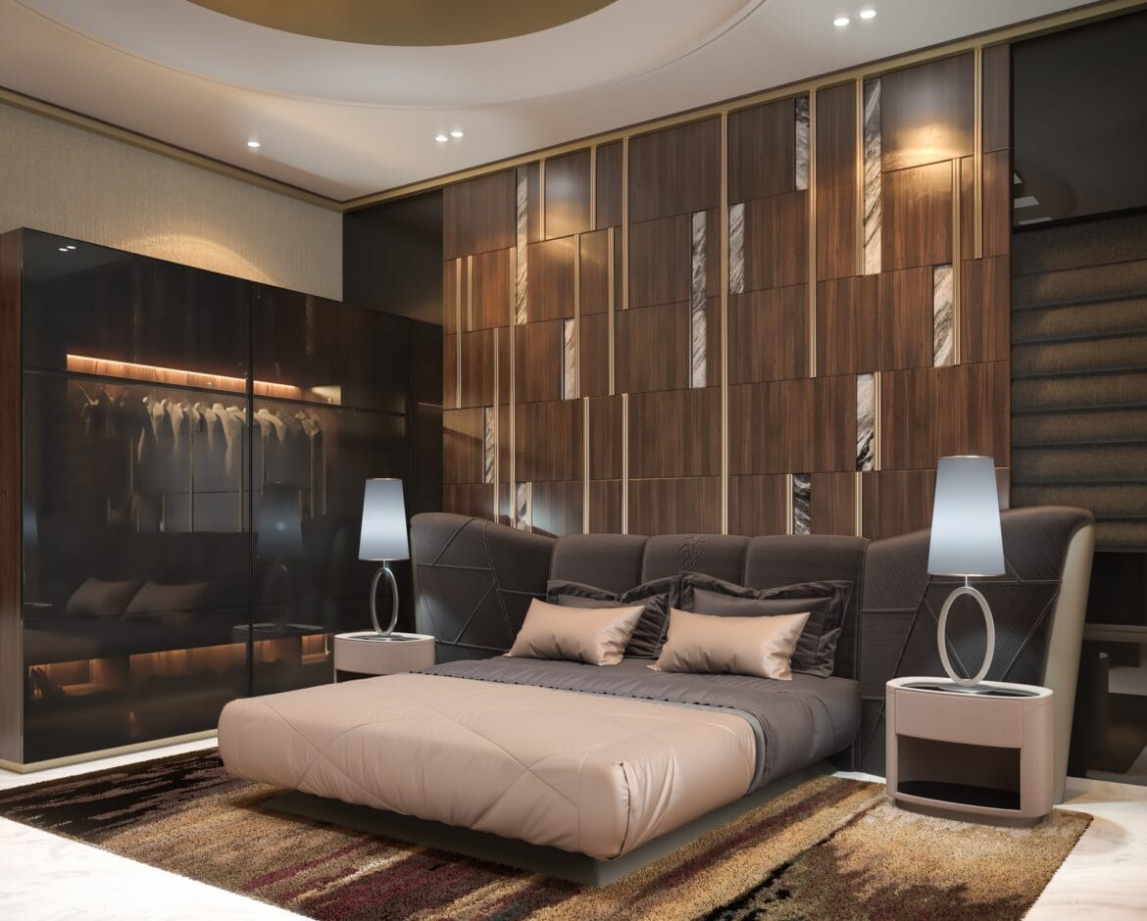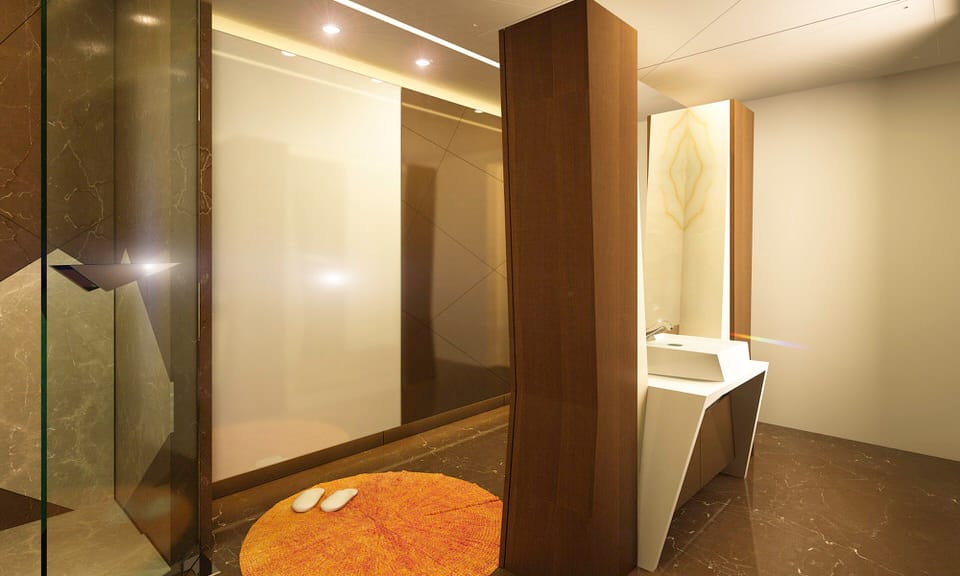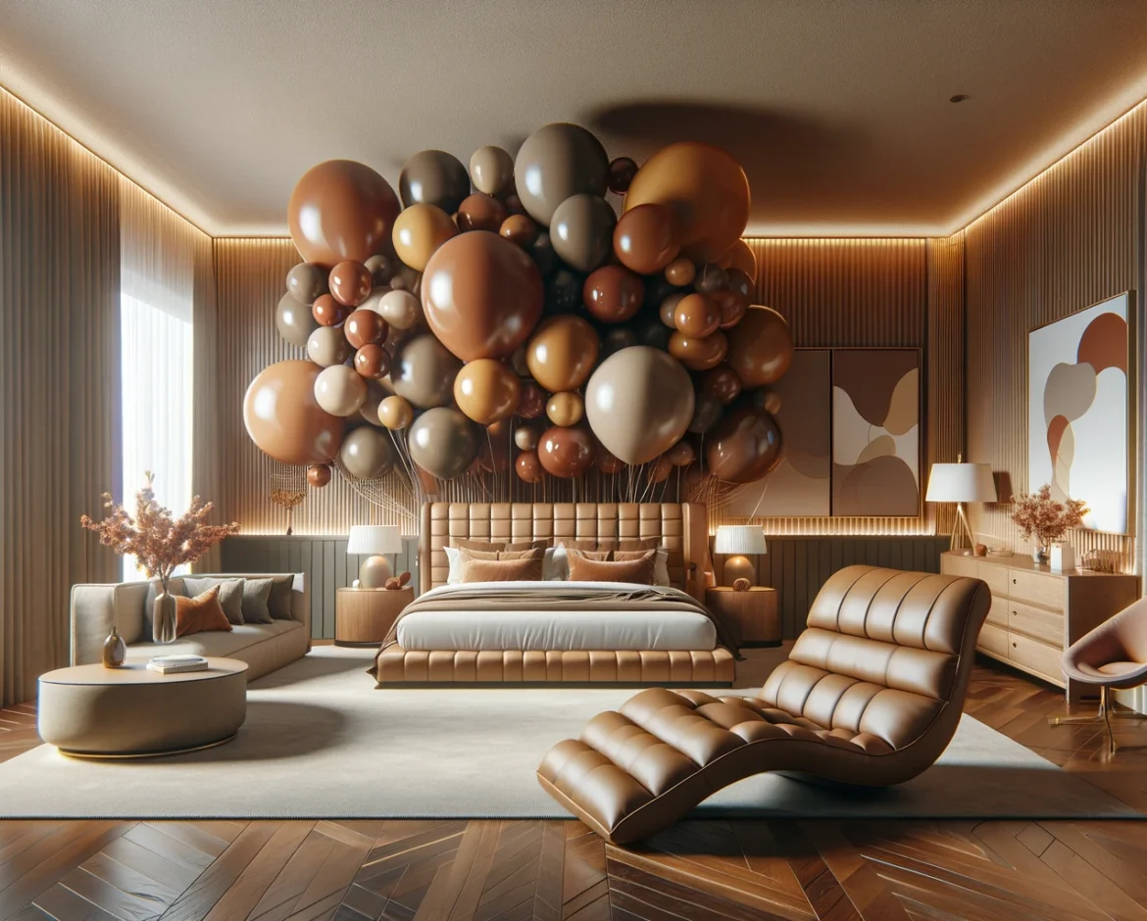Outdoor Living, Precisely Made: Artilett’s Architecture‑Led Landscape
A memorable garden behaves like good architecture: it organizes light and air, choreographs movement, and rewards lingering. Artilett designs outdoor rooms that fuse structure with ecology pergolas tuned to climate, decks that drain invisibly, plant communities that look effortless and perform all year.
The Armature: A Pavilion That Makes a Room
Our aluminum pergola is the project’s ceiling in the open air. Adjustable louvers temper harsh sun yet invite winter light. Slatted side screens trim crosswinds while preserving views, so conversations feel sheltered without feeling enclosed. The result is clarity of space and comfort at every hour.
Ground Plane Craft: Where Geometry Meets Ease
A thermo‑treated timber deck meets soft, organic edges to dissolve the line between lounge and lawn. Oversized concrete pavers, set on a free‑draining base, form a deliberate procession that reads clearly from the house. Discreet metal edging keeps gravel and turf impeccably separated tidy borders with far less weeding.
Planting That’s Sculpture and System
Evergreen spheres deliver year‑round structure; ornamental grasses animate the scene with seasonal movement; a specimen tree anchors scale and becomes the night’s focal point. Beneath the beauty, gravel mulches and shallow swales slow runoff, protect soil moisture, and keep beds crisp after rain.
Lighting That Extends the Day
A warm 2700K palette layers light without glare. In‑grade uplights draw the eye to canopy and texture; gentle grazers at the pergola legs reveal form; low markers set safe intervals along the path. Separate circuits enable scene control and wildlife‑friendly dimming after midnight.
Engineering the Invisible
- Hidden deck slope leads to slim slot drains, preventing splashback and speeding dry‑out.
- Drip irrigation targets root zones, cutting evaporation and overspray.
- Powder‑coated aluminum, stainless hardware, and composite or thermo‑ash decking resist weather and reduce lifecycle costs.
Benefits You’ll Notice Daily
- More living hours outside shade by day, glow by night.
- Lower upkeep through drought‑tolerant palettes, permeable surfaces, and disciplined edges.
- Safer, calmer circulation with storm‑ready drainage.
- Cohesive indoor-outdoor design that elevates property value and everyday well‑being.
Design Guidelines We Stand By
- Draw the room first; plant second.
- Pair one strong geometric move with softened bed lines.
- Limit species, repeat generously restraint reads as elegance.
- Light verticals and edges, not the sky.
- Plan water from day one: infiltration, swales, and drip.
FAQs
- How do adjustable louvers help through the seasons?
They block high summer sun while welcoming low winter light, balancing comfort and energy. - Are these landscapes low‑maintenance?
Yes – evergreen structure, grouped plantings, drip irrigation, and clean edges simplify care. - Can this approach work on compact sites?
Absolutely. The armature‑plus‑planting strategy scales gracefully; a smaller pavilion and edited palette keep order without crowding.
Ready to Build Your Best Room Outside?
Artilett unites architecture, horticulture, and building science from first sketch to last planting. Share how the space should serve daily life, and we’ll craft a landscape that performs beautifully and gets better every season.






