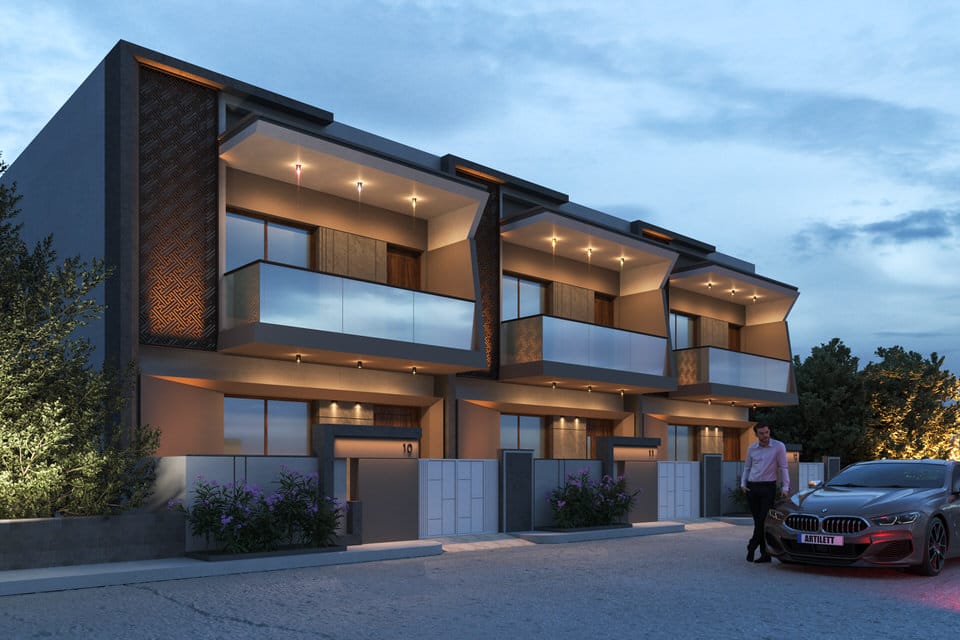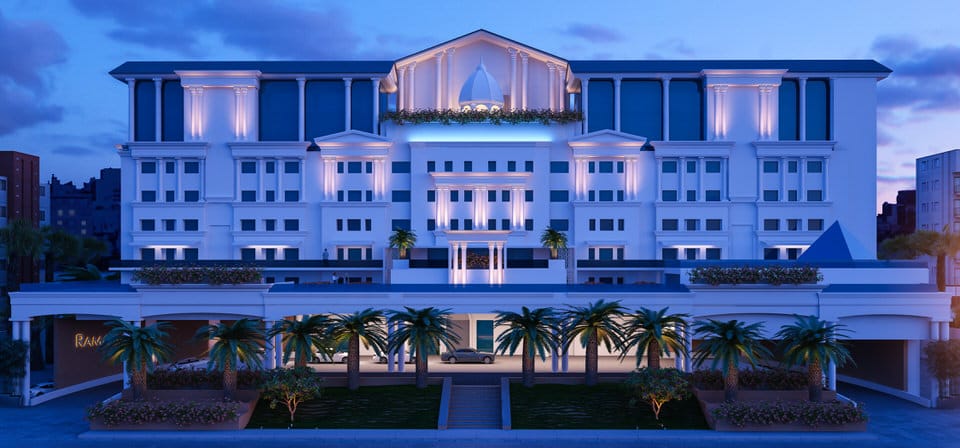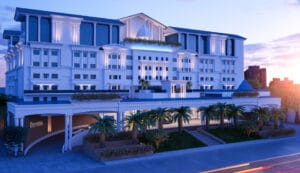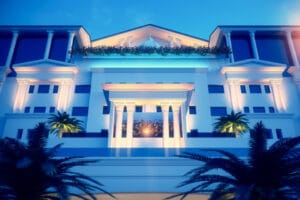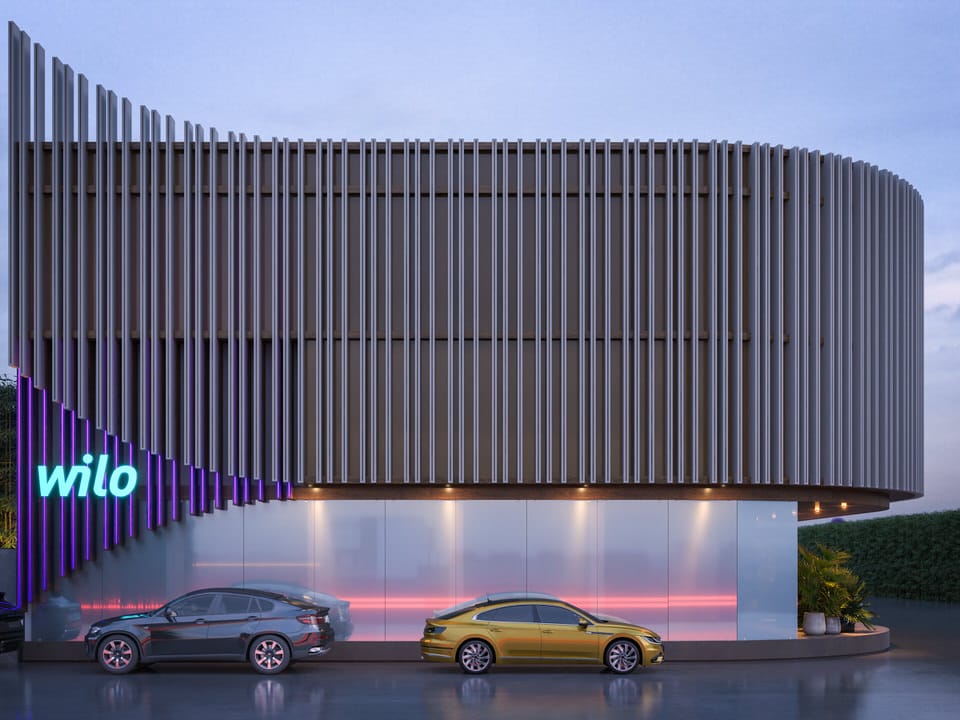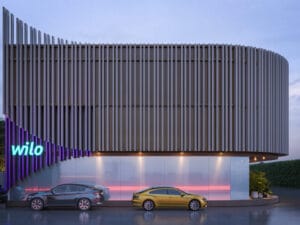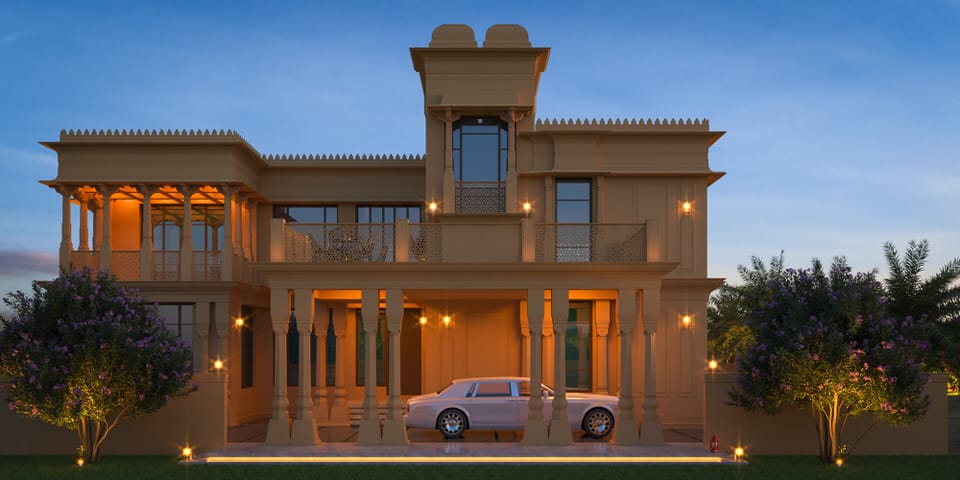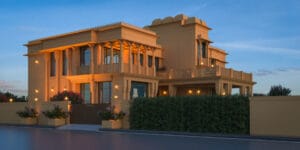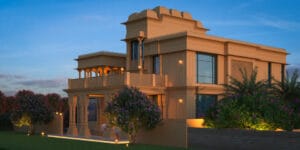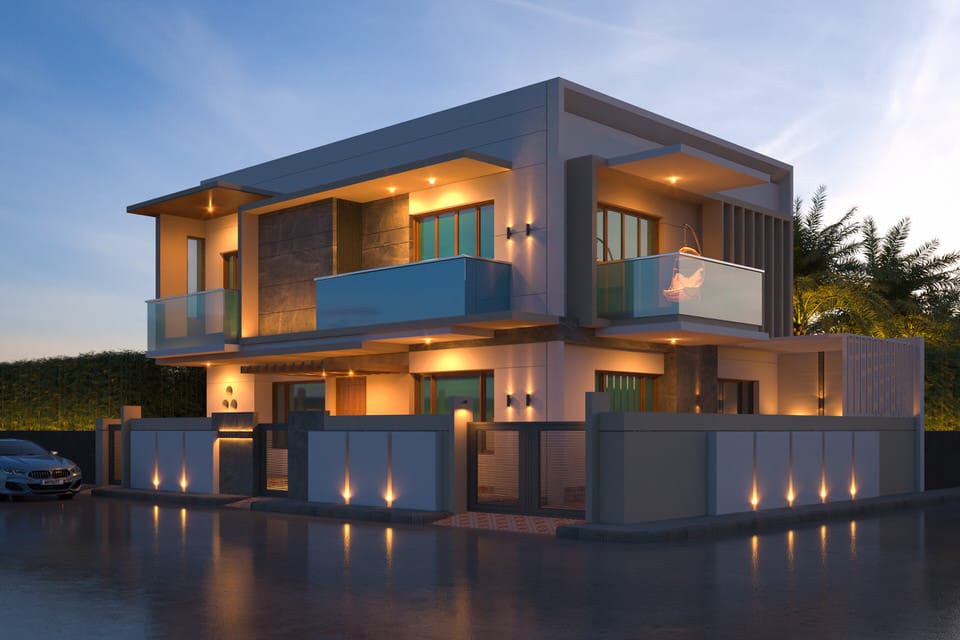Textured Facade Retail Showroom Design | Harivar
Material Chart:
Crafting Kerb Appeal: ARTILETT's Approach to High-Impact Retail Facade Design
Explore the stunning facade of a retail showroom visibly branded "Harivar", designed by ARTILETT. Discover how a unique blend of modern textured panels, classical entrance elements, strategic lighting, and impactful signage creates an unforgettable first impression that drives customer engagement. Learn ARTILETT's secrets to exceptional retail architecture.
Table of Contents
- Introduction: The Facade as Your Brand Ambassador
- The Retail Challenge: Attracting Attention, Inspiring Desire
- ARTILETT's Strategy: Texture, Tradition, and Technology
- Windows to the Brand: Storefront Display Strategy
- Setting the Mood: The Allure of Architectural Lighting
- The Overall Impact: Creating a Retail Destination
- ARTILETT: Your Partner in Retail Design Success
- Conclusion: Let ARTILETT Design Your Retail Future
- Frequently Asked Questions
Introduction: The Facade as Your Brand Ambassador
In the competitive world of retail, your storefront isn't just an entrance – it's your primary advertisement, your handshake with potential customers. It needs to capture attention, communicate brand identity, and entice people inside. This stunning showroom facade, prominently featuring the name "Harivar" and meticulously designed by ARTILETT, serves as a powerful example of how architecture can become a brand's most effective ambassador. How does ARTILETT achieve this blend of elegance and impact?The Retail Challenge: Attracting Attention, Inspiring Desire
Retailers constantly grapple with how to stand out on a busy street. How do you create a facade that is unique and memorable? How do you showcase products alluringly while maintaining an air of sophistication or appropriate brand feel? How do you transition customers smoothly from the pavement to the shopping experience? ARTILETT understands that effective retail architecture must solve these challenges simultaneously, creating a seamless journey fueled by desire.ARTILETT's Strategy: Texture, Tradition, and Technology
This ARTILETT design employs a multi-layered strategy, combining unique textures, nods to tradition, and modern technology (lighting and signage) to create a compelling whole.The Power of Pattern: Textured Facade Panels
The most striking element is the extensive use of light-colored panels featuring an intricate relief pattern. This is a departure from typical flat facades. What does this texture achieve?- Visual Richness: It adds incredible depth and complexity, catching light and shadow in fascinating ways throughout the day and night (as highlighted by the uplighting).
- Unique Identity: This specific pattern makes the building instantly recognizable and memorable. It feels bespoke and high-quality.
- Tactile Suggestion: Even viewed from afar, texture suggests quality and craftsmanship, subtly influencing perception.
A Grand Welcome: The Classical Portico
Contrasting with the modern texture is the central entrance portico. Its classical elements – the columns and entablature – serve several key functions in ARTILETT's design:- Focal Point: It clearly designates the main entrance with a sense of formality and importance.
- Elegance & Tradition: Classical forms evoke feelings of stability, luxury, and timelessness, potentially aligning with the "Harivar" brand identity suggested by the merchandise.
- Framing Device: The portico beautifully frames the view into the showroom, drawing the eye towards the interior displays.
Branding in Lights: The "HARIVAR" Signage
Effective signage is crucial for retail. ARTILETT integrates the "HARIVAR" brand name prominently and stylishly:- Visibility: The large scale and elevated position ensure the name is seen from a distance.
- Impact: The backlit channel letters in a vibrant pink/magenta provide high contrast against the light facade and glow invitingly at night.
- Integration: Placed symmetrically above the portico, the sign feels like an integral part of the architecture, not an afterthought.
Windows to the Brand: Storefront Display Strategy
The large expanses of glass are essential for retail success. ARTILETT utilizes them effectively:- Maximum Visibility: Ground floor and upper-level windows offer clear views of the merchandise (mannequins in elaborate attire), acting as silent salespeople.
- Visual Merchandising Platform: These windows provide ample space for creative and enticing product displays, changing with seasons or collections.
- Sense of Openness: Large glazing makes the showroom feel inviting and accessible, reducing the perceived barrier between the street and the interior.
Setting the Mood: The Allure of Architectural Lighting
The lighting scheme, crucial for this dusk/evening view, is masterfully handled by ARTILETT:- Facade Illumination: Spotlights graze the textured panels from below, highlighting the relief pattern and creating dramatic shadows.
- Signage Clarity: The backlit sign ensures brand visibility after dark.
- Interior Glow: Bright, warm interior lighting makes the displays vibrant and appealing from outside.
- Portico Accents: Uplighting on the columns emphasizes the classical entrance feature.
The Overall Impact: Creating a Retail Destination
The combined effect of these design elements – texture, classical forms, modern glazing, strategic lighting, and prominent branding – transforms the building from a simple store into a retail destination. ARTILETT has crafted a facade that communicates quality, style, and allure, effectively drawing customers towards the "Harivar" brand experience.ARTILETT: Your Partner in Retail Design Success
Designing successful retail environments requires a deep understanding of branding, customer psychology, visual merchandising, and operational flow, alongside architectural excellence. ARTILETT possesses this unique blend of skills, creating spaces that not only look stunning but also perform effectively as commercial assets. We partner with retailers to bring their brand vision to life through impactful architecture and interior design.Conclusion: Let ARTILETT Design Your Retail Future
This ARTILETT-designed showroom facade, visibly representing the "Harivar" brand, is a powerful illustration of architecture's role in retail success. It demonstrates how thoughtful design can create kerb appeal, communicate brand values, and ultimately drive customer engagement.Is your retail business ready for a space that truly reflects its quality and ambition? Do you need a showroom or store designed to captivate customers and enhance your brand image? ARTILETT specializes in creating bespoke retail environments that stand out from the competition.Elevate your brand experience through exceptional design. Contact ARTILETT today for a consultation on your retail architecture or interior design project.Frequently Asked Questions
- What kind of material creates the textured facade seen in this ARTILETT design? Facades like this often use materials like Glass Reinforced Concrete (GRC), precast concrete panels, or potentially engineered stone, which can be molded or carved into intricate patterns. ARTILETT selects materials based on aesthetics, durability, budget, and project specifics.
- Why combine classical elements like a portico with a modern textured facade? This blend, often seen in ARTILETT's versatile designs, creates a unique dialogue between styles. The classical elements can add timelessness, elegance, and formality, while the modern texture provides contemporary appeal and uniqueness. It creates a richer, more layered design.
- How important is lighting for a retail showroom's exterior? Exterior lighting is critical. As shown in this ARTILETT project, it enhances visibility after dark, highlights key architectural features and signage, creates ambiance, improves safety, and makes the showroom appear inviting and attractive to potential customers during evening hours.
- Does ARTILETT handle both the exterior architecture and interior design for retail projects? Yes, ARTILETT offers comprehensive design services, including both exterior architectural design and interior fit-out design for retail spaces, ensuring a cohesive brand experience from the kerb to the checkout counter.
- How can I get ARTILETT to design my new showroom or retail store? The first step is to contact ARTILETT via email at: info@artilett.com or CONTACT US HERE. We will schedule an initial meeting to discuss your brand, vision, location, requirements, and budget, and outline how we can partner with you to create an exceptional retail space.







