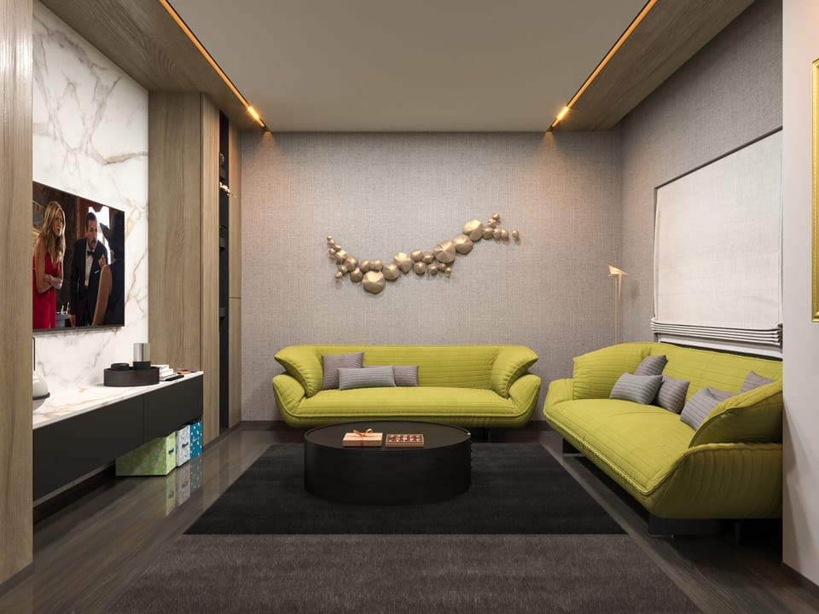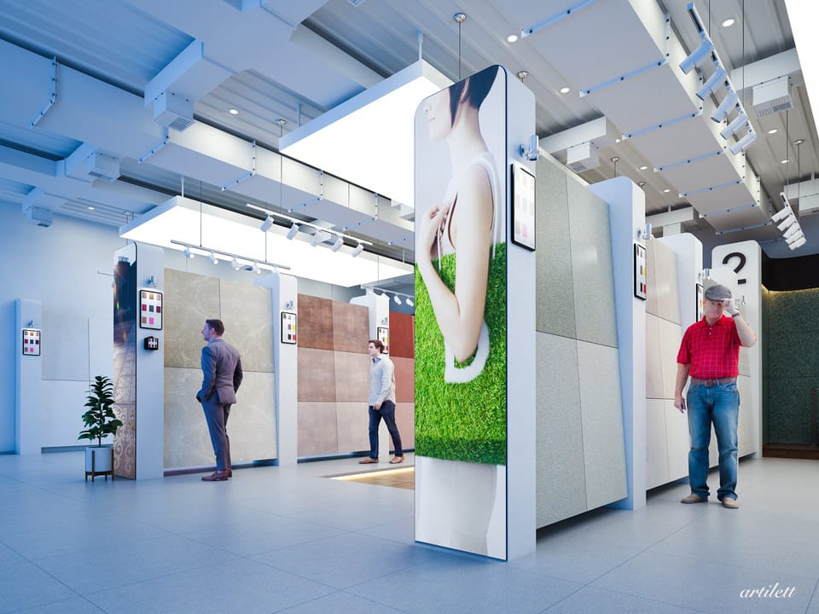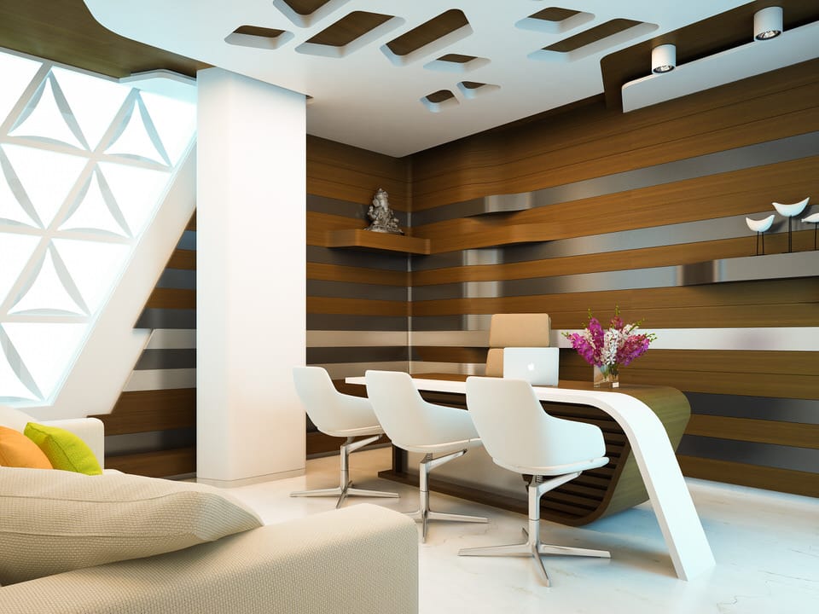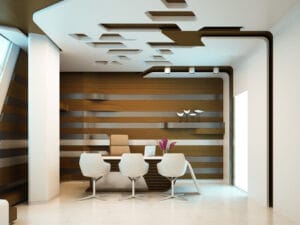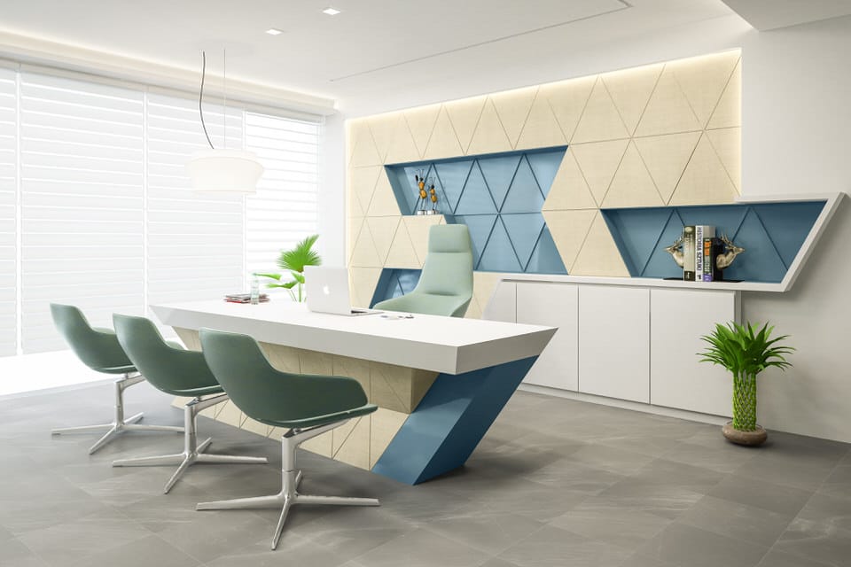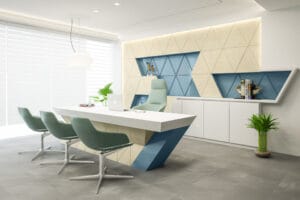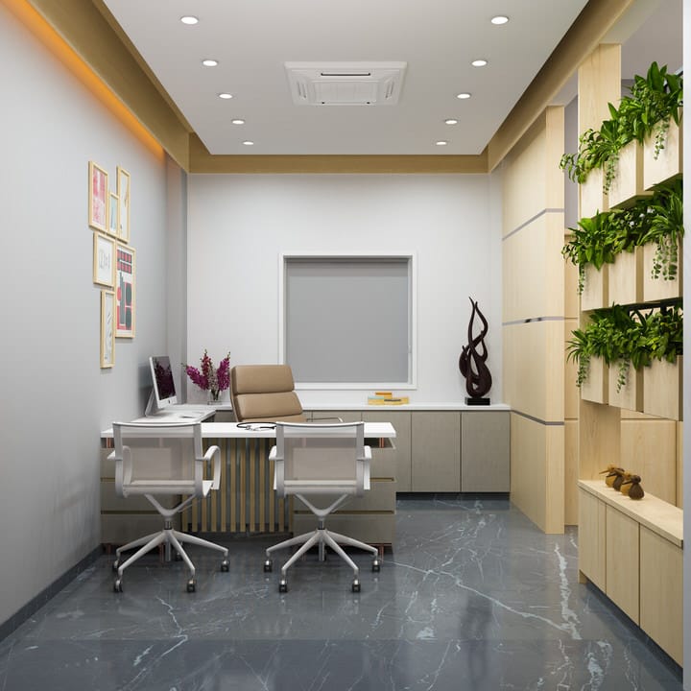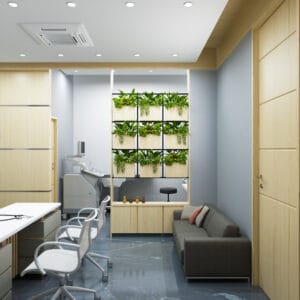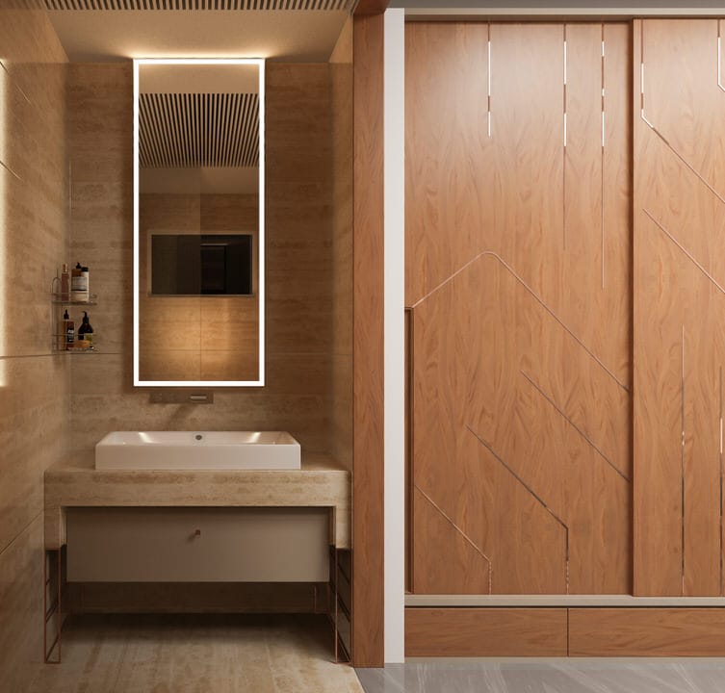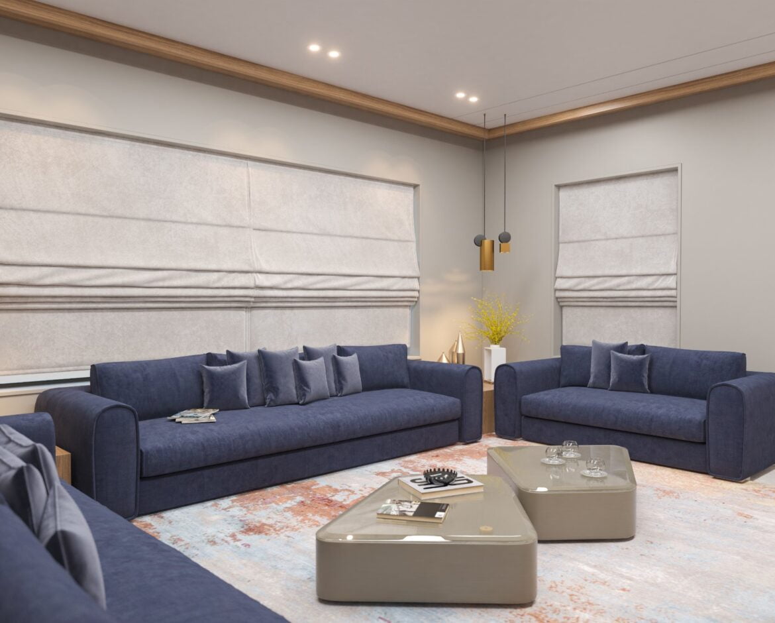Modern Living Room Design with Bold Minimalist Touches
Artilett’s living room design showcases the perfect harmony of contemporary aesthetics and minimalist principles, creating a space that is both functional and visually captivating. This bold yet sophisticated approach redefines modern living spaces by combining clean lines, vibrant accents, and luxurious materials. Let's delve into the details of this remarkable design.
Subject or Theme: Minimalist Living Room with a Contemporary Edge
The theme of this living room revolves around minimalism infused with bold design elements. Artilett has masterfully balanced simplicity with striking features, offering a space that feels uncluttered yet full of character. The room is designed to be a sanctuary for relaxation while also serving as an elegant backdrop for social gatherings.This design reflects modern living at its finest—where every element is intentional, and the overall composition exudes sophistication without sacrificing comfort.
Color Palette and Materials: A Vibrant Yet Balanced Composition
The color palette is a thoughtful mix of neutrals and bold accents, creating a dynamic yet harmonious atmosphere. The walls are finished in textured gray, providing a neutral canvas that enhances the vibrancy of the lime-green sofas. These sofas inject energy into the room while maintaining balance with subtle gray throw pillows.Key materials used in this space include:
- Marble: The white marble feature wall with gold veining adds timeless elegance and serves as a focal point for the room.
- Wood: Vertical wooden panels flank the marble wall, introducing warmth and texture to the design.
- Fabric: Upholstered lime-green sofas provide comfort and softness, complemented by gray accents for visual cohesion.
- Metallics: A golden abstract wall installation adds depth and artistic flair, creating a sculptural element that enhances the contemporary aesthetic.
Lighting and Atmosphere: Warmth Meets Sophistication
Lighting is integral to the ambiance of this minimalist living room. Recessed ceiling lights provide warm illumination, highlighting key areas such as the marble feature wall and artistic decor. Subtle strip lighting along the wooden panels enhances their texture, adding depth to the overall design.A sleek white floor lamp beside one sofa offers functional lighting for reading or relaxing while contributing to the room’s modern aesthetic. Together, these lighting elements create an inviting atmosphere that feels cozy yet sophisticated.
Key Features/Design Elements: A Blend of Art and Functionality
- Feature Wall: The white marble feature wall with gold veining is the centerpiece of this living room. It houses a floating black TV console that combines sleek design with practical storage solutions.
- Seating Area: Lime-green sofas are bold yet comfortable, serving as statement pieces that elevate the room’s aesthetic.
- Wall Art: A golden abstract installation on one wall adds texture and dimension, while a framed traditional painting of Lord Krishna introduces cultural richness.
- Coffee Table: A round black coffee table anchors the seating area, accessorized with playful items like cupcakes for a personal touch.
- Storage Solutions: Colorful storage boxes beneath the TV console keep clutter hidden while adding pops of color to the minimalist design.
Composition/Angle/Viewpoint: Thoughtful Layout for Balance
The layout is carefully planned to ensure visual balance and functional flow throughout the space. The seating area is centered around the coffee table, creating an intimate zone for conversation or relaxation. The feature wall serves as both an artistic statement and a functional entertainment center, ensuring that every angle offers something visually appealing.
ARTILETT’s Signature Approach to Design
Artilett’s signature lies in their ability to blend bold design choices with timeless elegance seamlessly. In this living room:
- High-quality materials like marble and wood set a luxurious foundation.
- Vibrant furniture like lime-green sofas reflects their daring yet harmonious approach to color.
- Artistic elements such as abstract installations and cultural paintings showcase their attention to detail.
Artilett’s designs are always cohesive yet layered, ensuring that every element—from lighting to decor—enhances both form and function.
Final Thoughts
This modern living room by Artilett exemplifies how minimalism can be both bold and inviting. The thoughtful combination of vibrant furniture, luxurious materials, and artistic decor creates a space that is as functional as it is beautiful. Whether you’re hosting guests or enjoying quiet moments at home, this design transforms everyday living into an extraordinary experience—a true testament to Artilett’s expertise in contemporary interior design.
#ModernLivingRoom #MinimalistInteriors #ContemporaryDesign #LuxuryLivingRoom #InteriorDesignInspiration #ARTILETTInteriors #ElegantSpaces #TVWallDesign #ArchitecturalTrends #BoldMinimalism
Interior spaces come alive with the right blend of colors. The table below breaks down the key shades observed in the featured living-room interior, offering a starting point for selections from brands like Dulux, Colortek, or Nerolac.
Our Interior Living Room Palette
Minimalist living room: textured grey walls, chartreuse sofas, wood & black accents.
Asian Paints Palette Suggestion
Minimalist living room: grey, wood, black, chartreuse by Asian Paints.
Berger Palette Suggestion
Living room palette blending grey, wood, black & lime green by Berger Paints.
Dulux Palette Suggestion
Modern living space: grey neutrals, chartreuse pop, dark floor by Dulux.
Nerolac Palette Suggestion
Interior with grey walls, wood tones, black accents, lime pop by Nerolac.
Colortek Palette Suggestion
Living room design: grey, wood, black, chartreuse notes from Colortek.
*Note: These color suggestions are provided by the Artilett design team.

