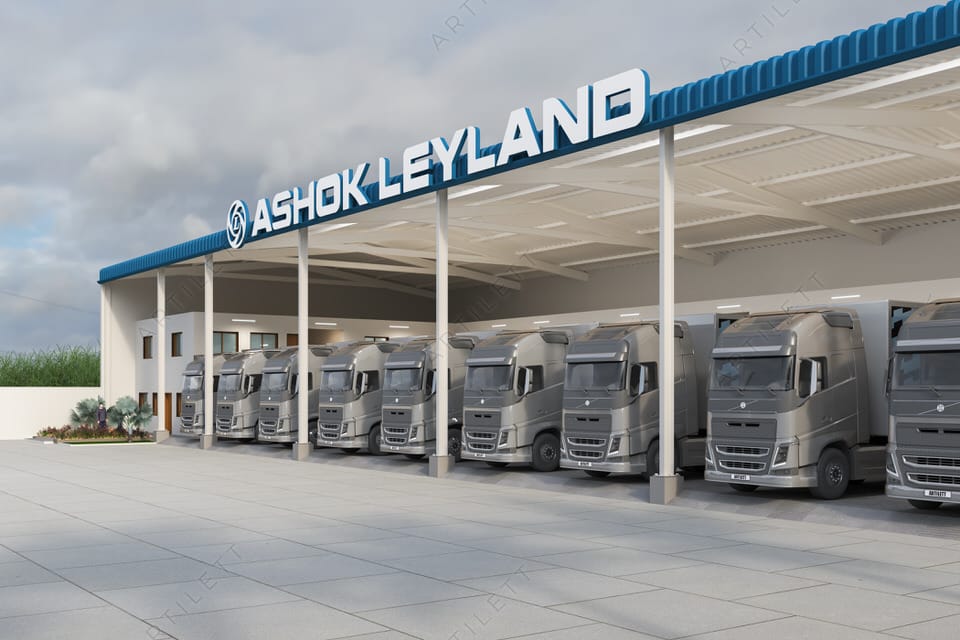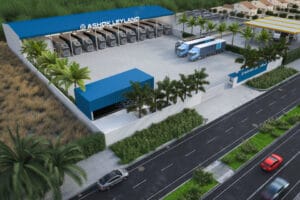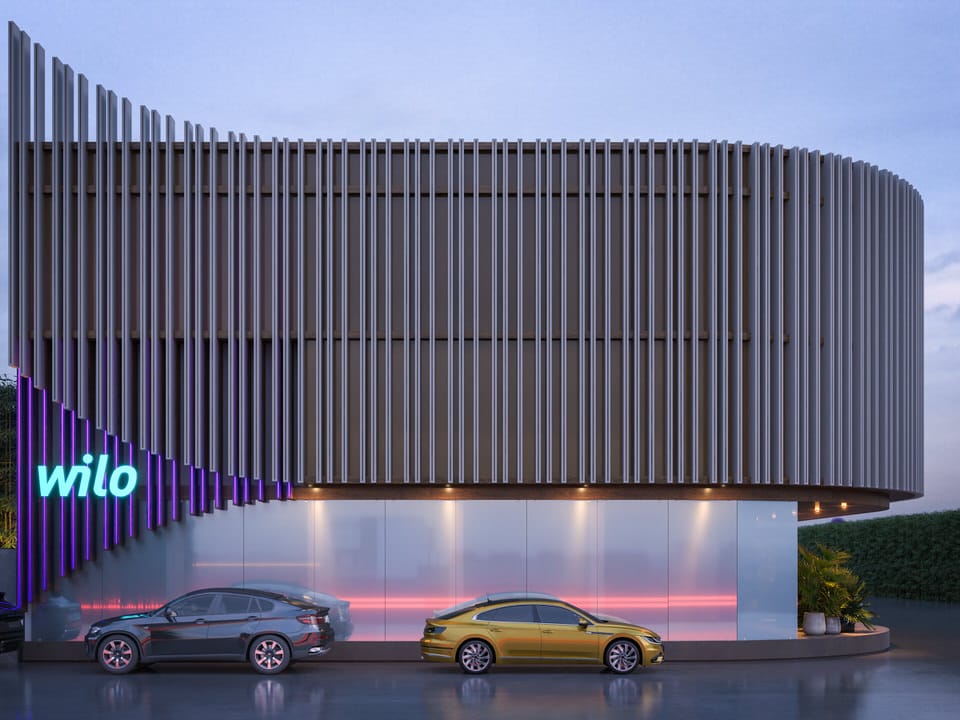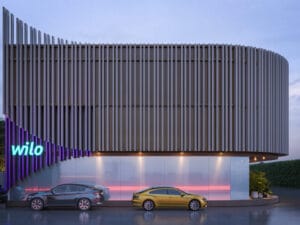Setting New Industry Standards
Artilett, the renowned architectural firm, has crafted an exceptional showroom design for Ashok Leyland that transcends traditional commercial vehicle retail spaces. This masterpiece seamlessly integrates contemporary design principles with practical functionality, creating a landmark facility that reflects the brand's commitment to excellence.Architectural Brilliance
The showroom's exterior showcases Artilett's signature design philosophy through its sophisticated minimalist approach. The striking white and blue color scheme creates a powerful visual identity, while the illuminated brand signage commands attention against the clean facade. The design firm's attention to detail is evident in every aspect, from the structural elements to the finishing touches.Innovative Space Planning
Artilett's expertise shines through the thoughtfully designed display area, featuring multiple covered bays arranged in a linear formation. The cantilevered roof structure, a hallmark of modern industrial architecture, provides essential protection while maintaining an open, inviting atmosphere. The spacious layout ensures optimal visibility and accessibility for Ashok Leyland's impressive commercial vehicle lineup.Environmental Consciousness
The landscape design reflects Artilett's commitment to sustainable architecture. Mature palm trees line the facility's perimeter, while ornamental grasses create natural borders. This green integration demonstrates how industrial spaces can coexist harmoniously with nature, enhancing both aesthetic appeal and environmental responsibility.Technical Excellence
The facility showcases Artilett's technical prowess through:- Advanced structural engineering solutions
- Premium-grade materials selection
- Integrated lighting systems
- Efficient space utilization
- Strategic traffic flow design
Future-Forward Design
Artilett's vision extends beyond current needs, incorporating adaptable spaces that can evolve with technological advancements and changing industry requirements. The design seamlessly blends functionality with aesthetic excellence, creating a showroom that serves as a benchmark for commercial vehicle retail spaces.This groundbreaking facility stands as a testament to Artilett's architectural expertise and Ashok Leyland's commitment to excellence. Through innovative design solutions and meticulous attention to detail, the showroom creates an impressive yet functional environment that elevates the commercial vehicle retail experience to new heights. #AshokLeyland #CommercialVehicles #AutomotiveArchitecture #ModernShowroom #TruckDealership #AutomotiveRetail #IndustrialDesign #SustainableArchitecture #AutomobileShowroom #RetailInnovation #ArchitecturalDesign #CommercialSpaces #AutomotiveIndustry #RetailExcellence #BusinessInfrastructure





