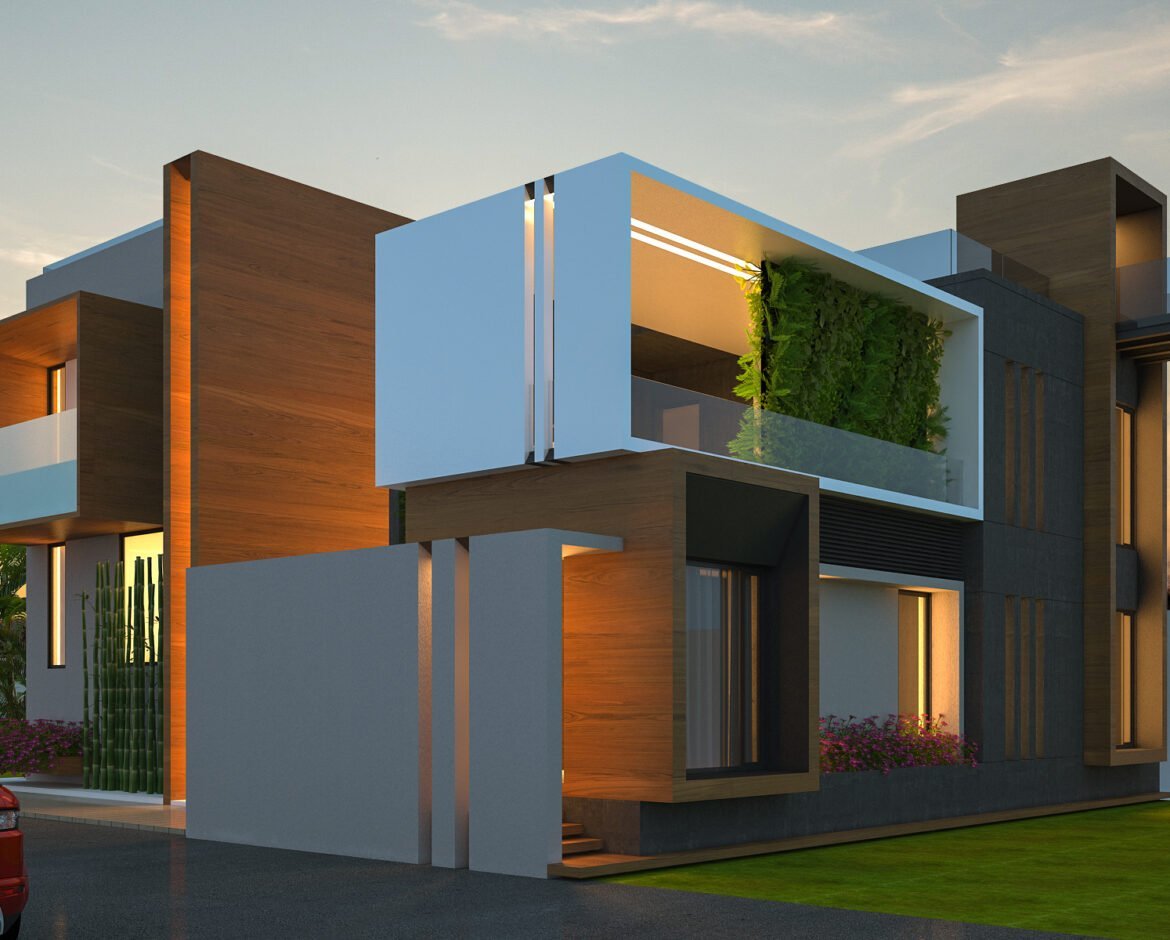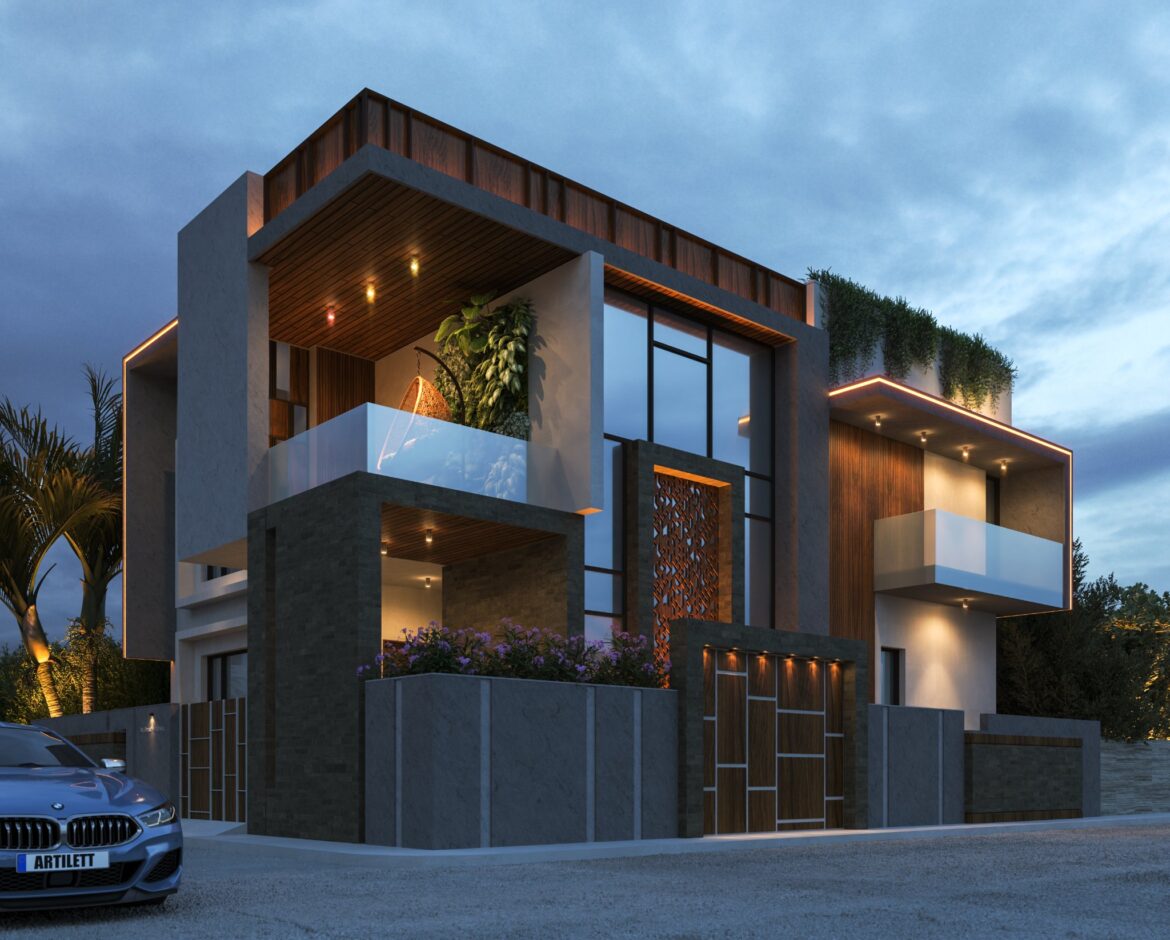Corner House Architecture design by Artilett
Welcome to our exploration of the Corner House, a striking example of modern architecture by Artilett. This sophisticated abode is a marvel that stands boldly at the intersection of form and function.
The Corner House, as its name implies, is situated on a pivotal corner plot, using its unique position as a vantage point to offer panoramic views. The design integrates bold rectangular forms that stack upon each other, creating a sense of rhythm and interest. A harmonious blend of materials characterizes its facade: the warmth of wooden panels contrasts with the industrial chic of concrete and glass, making the building both inviting and imposing.
Upon dusk, the residence comes alive with strategic lighting that highlights its architectural features. The cantilevered upper levels seem to float above the ground floor, creating covered areas underneath which are perfect for intimate gatherings or peaceful solitude.
This home is not just a living space; it's a statement. It celebrates the merger of indoor and outdoor living, with balconies and terraces extending the interior spaces into nature. Lush plantings on these terraces and an impressive rooftop garden bring a touch of greenery to the urban environment, softening the house’s modern lines and connecting it to the landscape.
Artilett’s Corner House stands as a testament to modern design, where the home is not only a private sanctuary but also an artwork that enhances the fabric of the neighborhood. This architectural gem, with its smart use of space, material, and light, represents a forward-thinking lifestyle wrapped in luxury and style.


