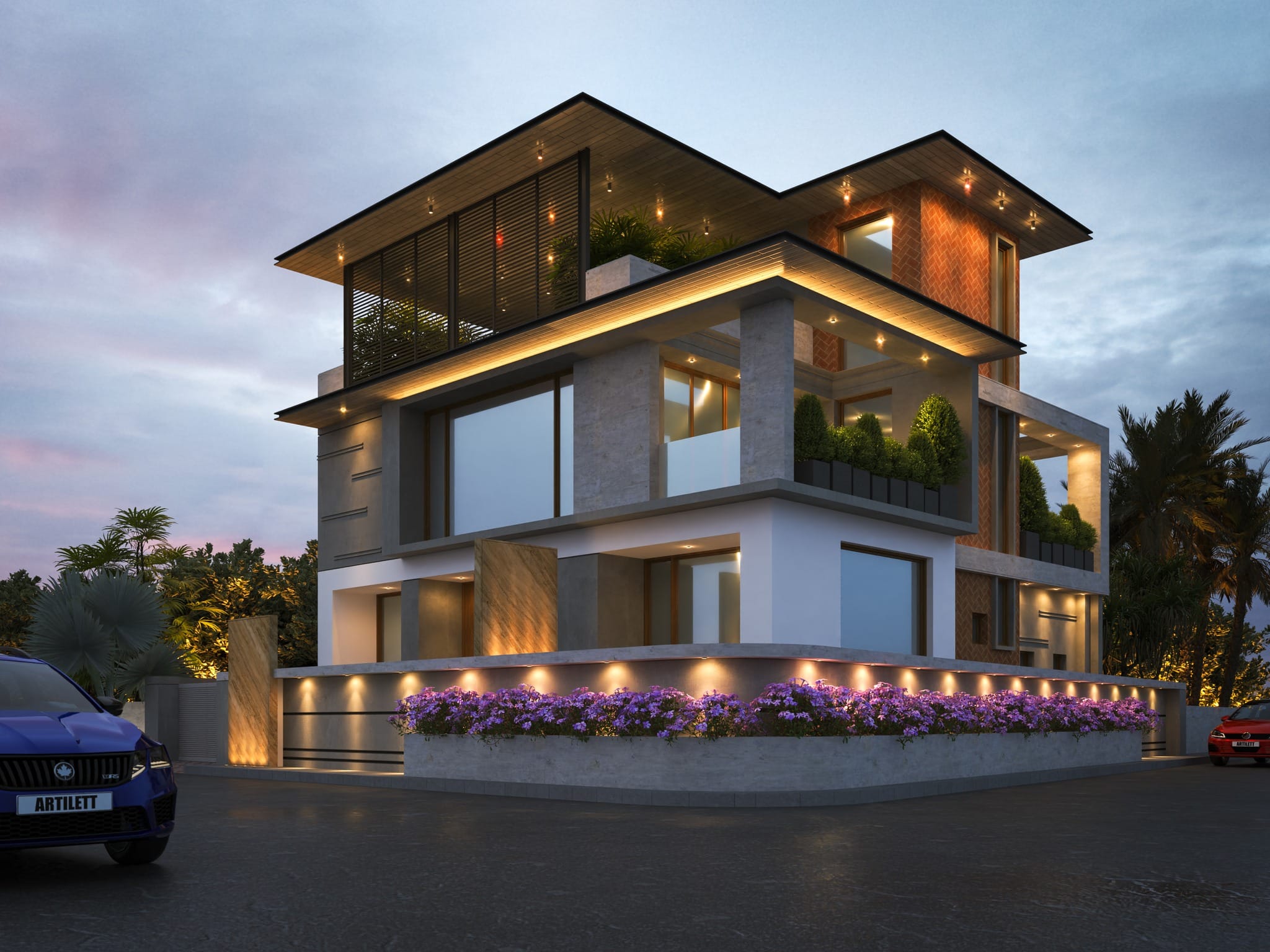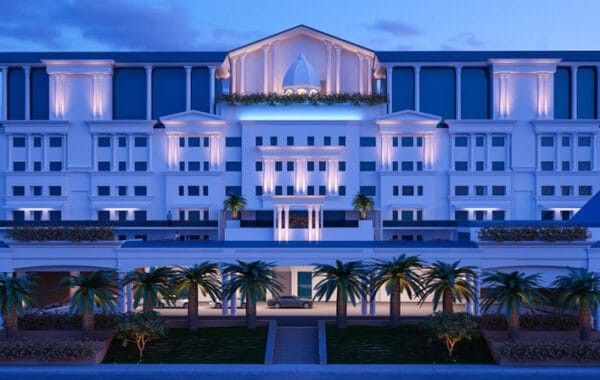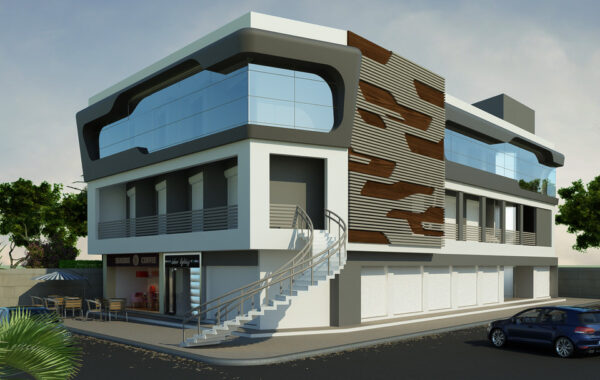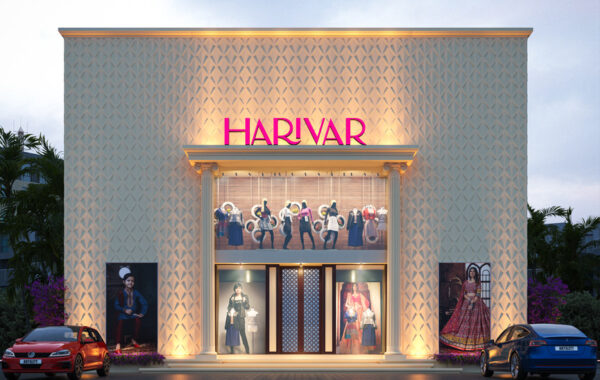Nestled on a pivotal corner plot, the Corner House by Artilett is a stunning example of contemporary architecture that redefines urban living. This architectural gem combines bold design, functional spaces, and a seamless integration of nature to create a home that is as visually striking as it is inviting.
A Bold Architectural Statement
The design of the Corner House is characterized by its bold, rectangular forms that stack harmoniously, creating a rhythmic and dynamic facade. The exterior features a sophisticated blend of materials—warm wooden panels, sleek concrete, and expansive glass—that together exude modern elegance. This interplay of textures not only enhances the visual appeal but also reflects a balance between industrial chic and natural warmth.
The cantilevered upper levels are a standout feature, giving the illusion of floating above the ground floor. These overhangs create shaded areas below, perfect for hosting intimate gatherings or enjoying moments of solitude.
Lighting That Elevates Design
As dusk falls, the house transforms into a glowing beacon of modernity. Thoughtfully placed lighting highlights its architectural features, accentuating the clean lines and layered textures. The soft illumination adds depth to the structure while creating an inviting ambiance for both residents and onlookers.
Seamless Indoor-Outdoor Living
Artilett’s design philosophy shines through in its seamless integration of indoor and outdoor spaces. The home features expansive balconies and terraces adorned with lush greenery, blurring the boundaries between the built environment and nature. A rooftop garden crowns the structure, offering a serene escape amidst the urban landscape.
These green spaces not only enhance the aesthetic appeal but also promote sustainability by improving air quality and reducing heat absorption. The thoughtful inclusion of plants softens the modern lines of the house, creating harmony with its surroundings.
A Functional Sanctuary
While the Corner House is undoubtedly a visual masterpiece, it is also designed with functionality in mind. The layout maximizes natural light and ventilation, ensuring that every corner of the home feels bright and airy. Open floor plans create fluidity between spaces, fostering a sense of connection among family members while maintaining privacy where needed.
The interiors reflect a minimalist yet luxurious aesthetic, with clean lines, neutral tones, and carefully curated furnishings that complement the architectural design. Every element serves a purpose, embodying the “less is more” philosophy.
A Testament to Modern Living
The Corner House by Artilett is more than just a home; it’s a statement of modern living. It celebrates innovation in design while staying rooted in functionality and sustainability. By merging bold architecture with thoughtful landscaping and smart use of space, this house elevates the standard for contemporary urban homes.
For architecture enthusiasts and interior design lovers alike, this residence serves as an inspiring example of how thoughtful design can transform a space into an artwork that enhances both lifestyle and community.







