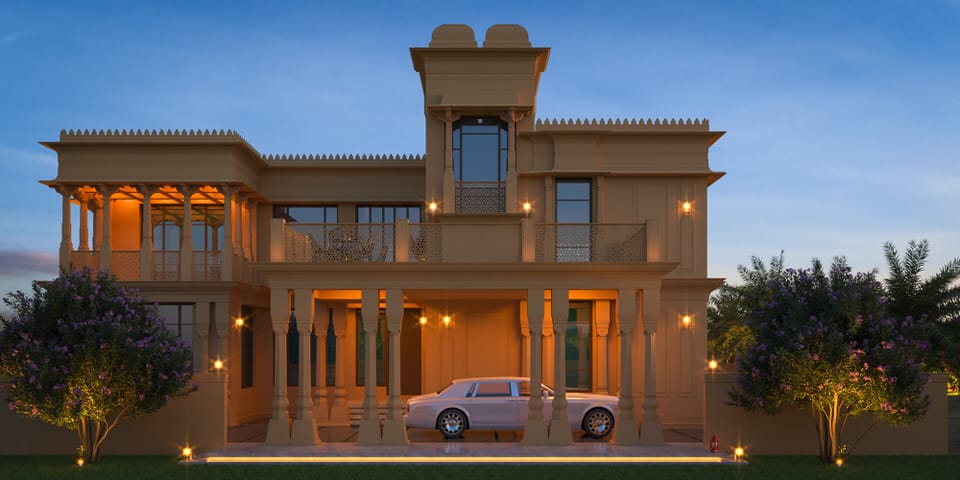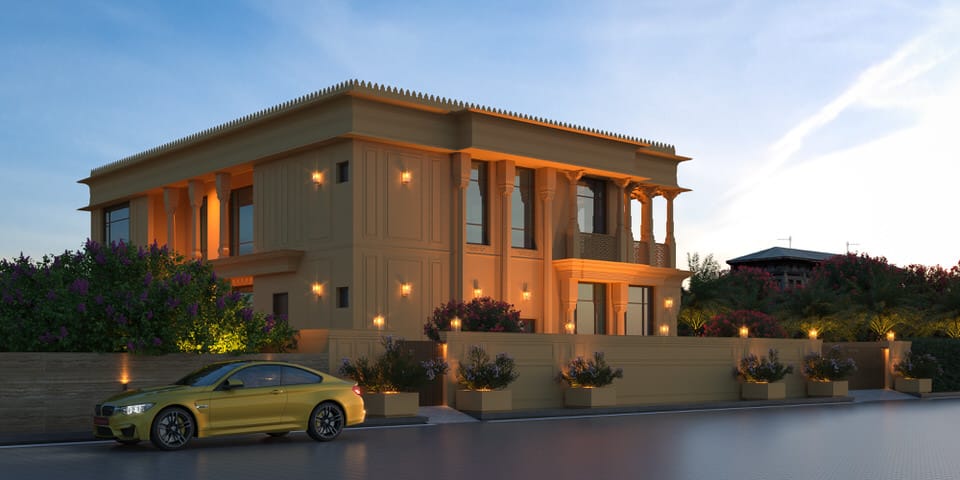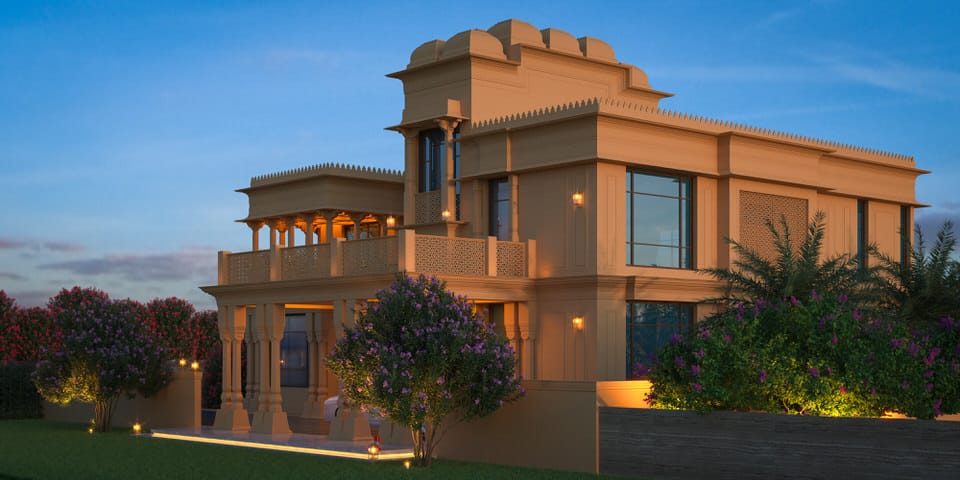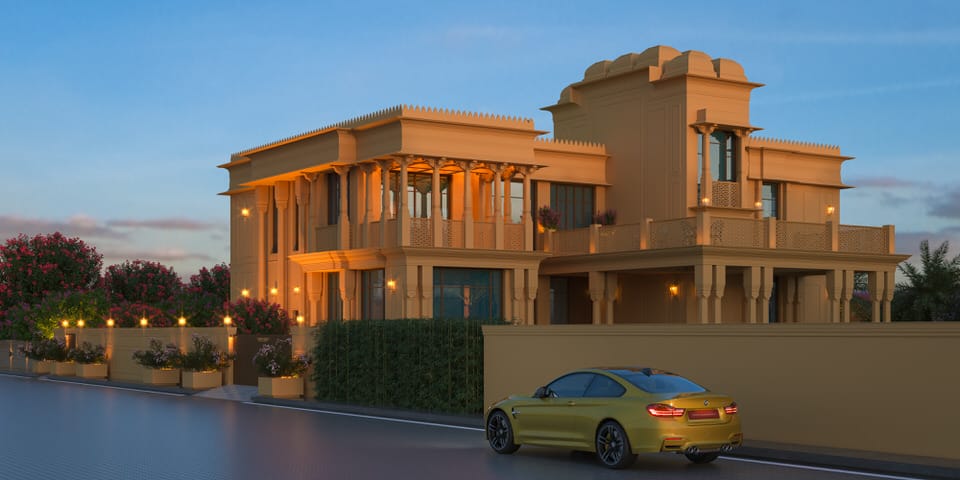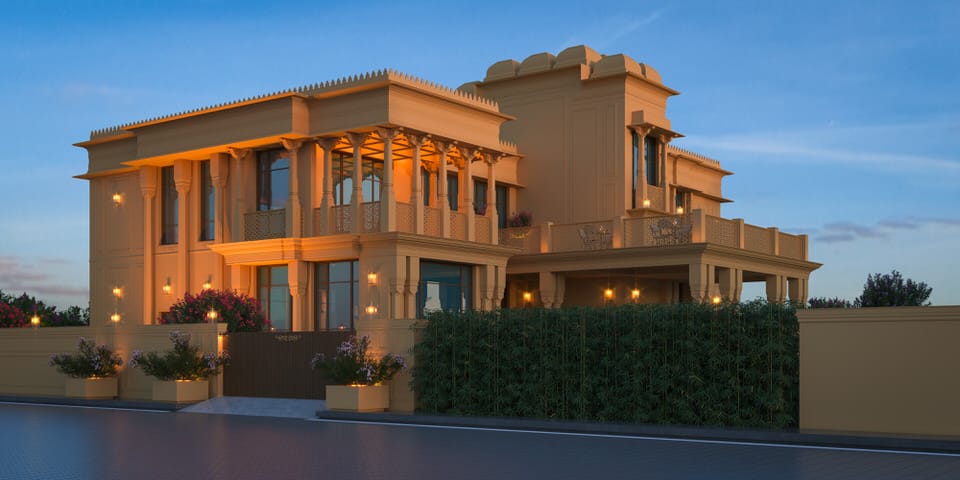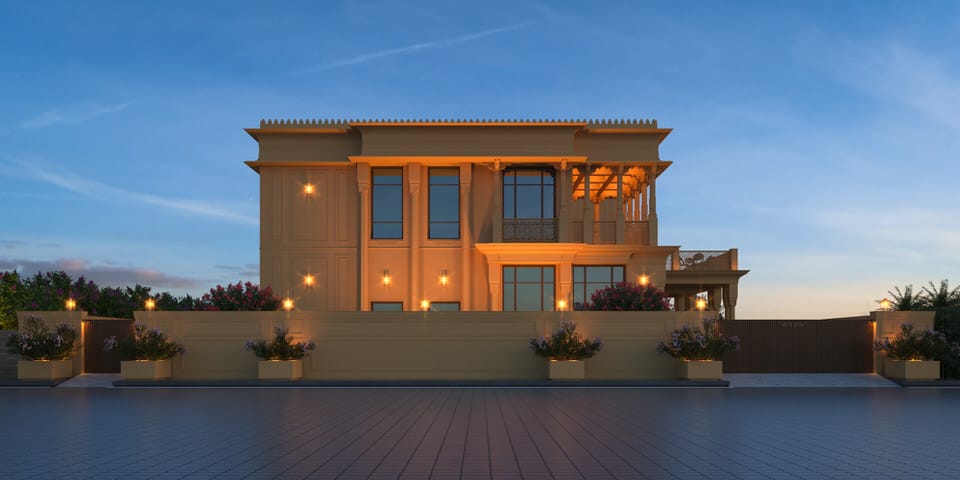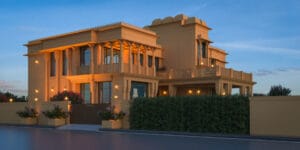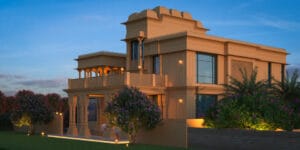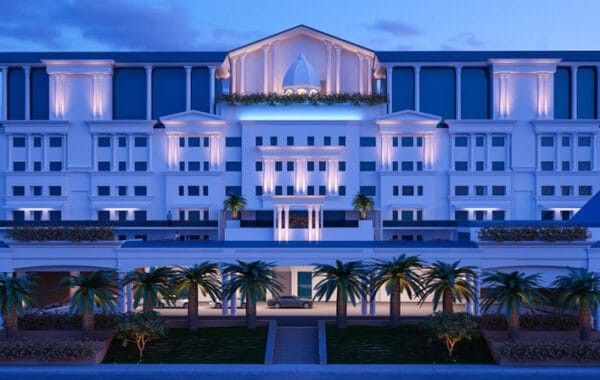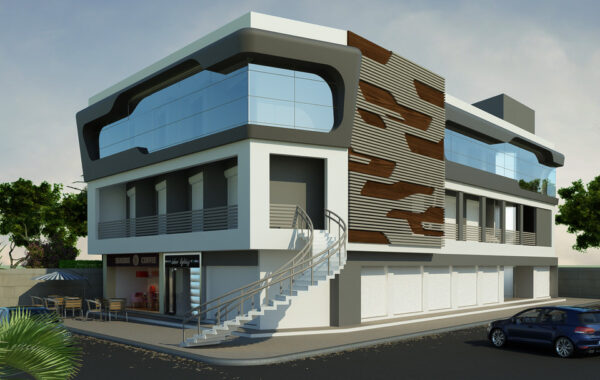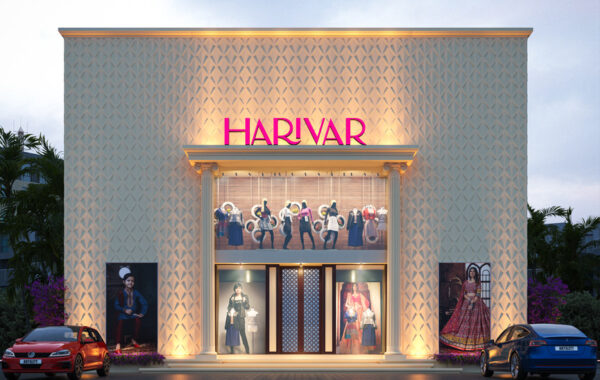ARTILETT’s latest architectural creation is a stunning ode to traditional Indian heritage, seamlessly combined with modern design elements. This project reimagines the grandeur of historical Indian palaces and havelis while integrating contemporary functionality, resulting in a luxurious yet timeless structure. The design reflects ARTILETT’s commitment to preserving cultural aesthetics while catering to modern sensibilities.
Color Palette and Materials
The building’s façade is dominated by a warm, earthy color palette with shades of sandstone beige and golden undertones. These hues evoke the charm of Rajasthani and Mughal architecture, lending the structure an air of regality. Durable materials like intricately carved stone, glass, and metalwork are used to achieve both aesthetic appeal and structural integrity. The lush greenery surrounding the property enhances its visual harmony, creating a perfect balance between man-made artistry and natural beauty.
Lighting and Atmosphere
Lighting plays a transformative role in this architectural masterpiece. As seen in the evening views, warm ambient lights accentuate the intricate details of the columns, domes, and latticework (jali). The lighting not only highlights the craftsmanship but also creates an inviting atmosphere that exudes sophistication and warmth. The interplay of light and shadow across the façade adds depth to the design, making it visually dynamic during different times of the day.
Key Features/Design Elements
- Grand Columns: The structure features ornate columns that support expansive verandas, reminiscent of traditional Indian courtyards. These columns are intricately carved, showcasing heritage-inspired motifs.
- Jharokhas and Chhatris: Overhanging balconies (jharokhas) and dome-shaped pavilions (chhatris) are central to the design, offering shade and ventilation while adding a regal touch.
- Latticework (Jali): Decorative jali patterns on walls and railings provide both aesthetic charm and functional benefits such as privacy, ventilation, and filtered light.
- Modern Glass Windows: Large glass windows bring a contemporary element to the design, allowing ample natural light into the interiors while offering panoramic views of the landscaped surroundings.
- Symmetry in Design: The building’s symmetrical layout ensures visual harmony, with balanced proportions that enhance its grandeur.
Composition/Angle/Viewpoint
The two perspectives captured in the images highlight different aspects of ARTILETT’s architectural vision:
- Front Elevation: The front view emphasizes symmetry and grandeur, showcasing the central tower-like structure flanked by verandas supported by elegant columns. The integration of lighting enhances its majestic appeal during dusk hours.
- Side View: The side angle reveals layered terraces, balconies, and landscaped gardens that frame the structure beautifully. This perspective showcases how traditional elements like domes and jali work coexist with modern features like large windows.
ARTILETT’s Signature Approach to Design
ARTILETT’s signature approach lies in its ability to merge tradition with innovation seamlessly. This project is no exception, embodying their philosophy through:
- Drawing inspiration from historical Indian architecture while adapting it for contemporary lifestyles.
- Prioritizing intricate craftsmanship in every detail—from carved columns to lattice patterns.
- Using sustainable materials that honor cultural heritage while ensuring environmental consciousness.
- Designing spaces that are not only visually stunning but also functional, comfortable, and versatile for modern living.
This architectural masterpiece is a testament to ARTILETT’s expertise in creating designs that transcend time—celebrating India’s rich cultural legacy while embracing modernity. It stands as an iconic example of how tradition can be preserved without compromising on innovation or luxury.
#ArchitecturalDesign #LuxuryHomes #IndianArchitecture #ModernHeritage #ARTILETT #SustainableDesign #TimelessElegance

