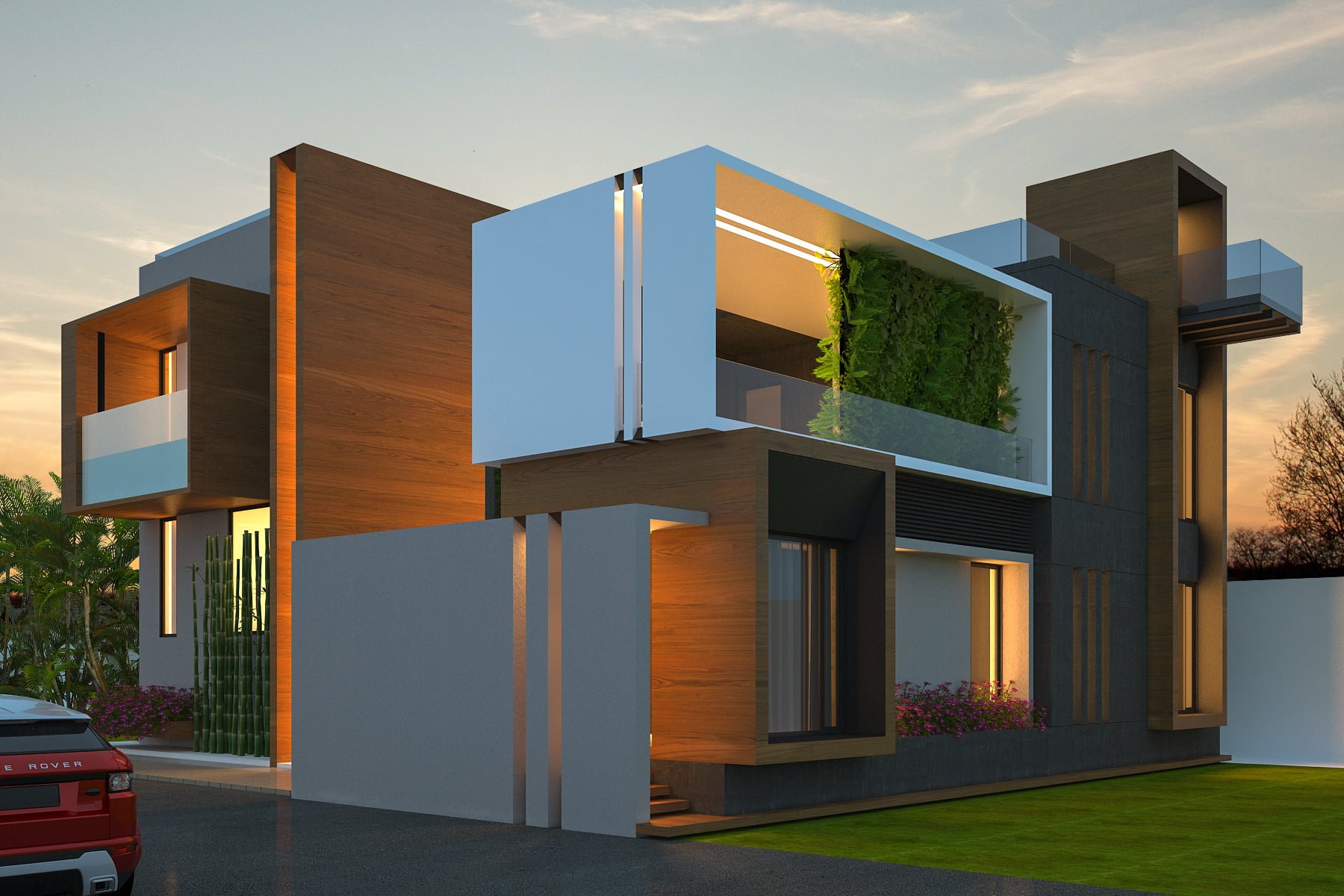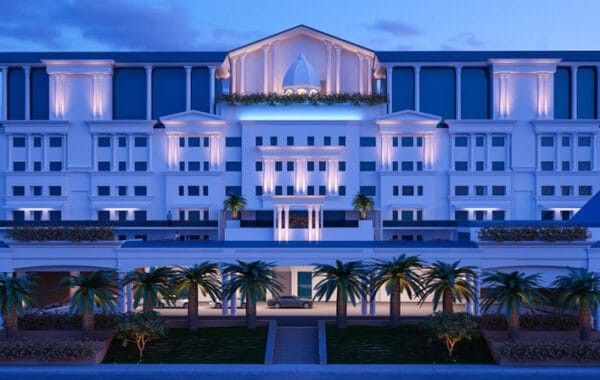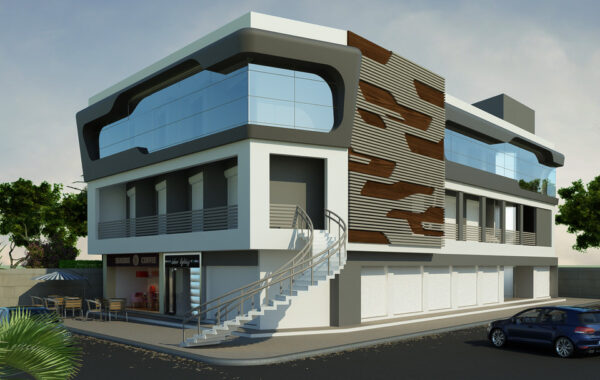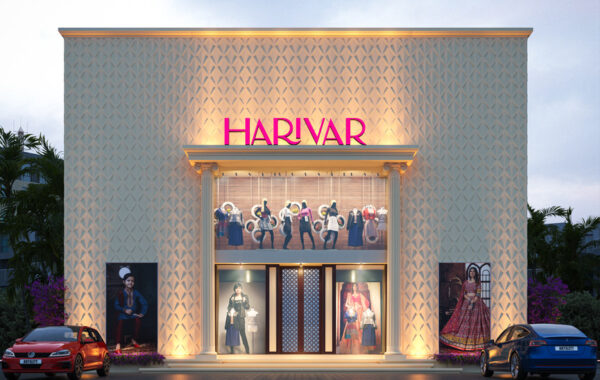Material Chart:
Geometric Harmony: Exploring ARTILETT’s Modern Bungalow Design
Dive into the striking design of this contemporary bungalow by ARTILETT. Discover how interlocking geometric volumes, a sophisticated palette of mixed materials including wood-look cladding, and an integrated green wall create a unique and luxurious living experience. Explore ARTILETT’s approach to bespoke residential architecture.
Table of Contents
- Introduction: Defining Modern Living Through Form
- The Residential Quest: Individuality, Comfort, Connection
- ARTILETT’s Vision: Sculpting Space with Geometry
- A Symphony of Materials: Texture, Tone, and Contrast
- The Living Green Wall: Nature Integrated
- Letting Light In: Glazing and Openness
- Blurred Lines: Indoor-Outdoor Connection
- Crafting Dream Homes: The ARTILETT Philosophy
- Conclusion: Your Modern Masterpiece Awaits with ARTILETT
- Frequently Asked Questions
Introduction: Defining Modern Living Through Form
What makes a house a home in the 21st century? For many, it’s a space that reflects individuality, embraces modern aesthetics, and connects seamlessly with the outdoors. This exceptional residence, designed by the visionary team at ARTILETT, embodies these ideals. It moves beyond traditional forms, using bold geometry, a rich mix of materials, and integrated nature to create architecture that is both a statement piece and a sanctuary. Let’s explore the design principles behind this captivating modern home.
The Residential Quest: Individuality, Comfort, Connection
Designing a custom home often involves balancing seemingly competing desires. How do you create a design that feels unique and personal? How can modern, minimalist aesthetics also feel warm and inviting? How do you maximize natural light and connection to the outdoors while ensuring privacy? ARTILETT addresses these common quests by carefully orchestrating form, material, and spatial relationships, as beautifully demonstrated in this project.
ARTILETT’s Vision: Sculpting Space with Geometry
At the heart of this design lies a sophisticated play of geometric volumes. ARTILETT treats the building not as a single entity, but as a carefully composed assembly of interlocking and projecting shapes.
Interlocking Volumes: Creating Dynamic Architecture
Observe how different cubic and rectangular forms intersect, overlap, and step back. This isn’t arbitrary; it serves multiple purposes. It breaks down the overall mass of the building, preventing it from feeling bulky. It creates visual interest from every angle, with shifting perspectives revealing new relationships between the forms. Functionally, these shifts likely correspond to different interior zones or create sheltered outdoor areas. This volumetric approach is a hallmark of dynamic contemporary design, expertly executed by ARTILETT.
The Power of the Cantilever
The use of cantilevers – structures projecting horizontally without visible support below – adds a sense of drama and lightness. The prominent white volume on the upper level is a prime example. It appears to float, defying gravity. This architectural technique, skillfully employed by ARTILETT, not only creates visual excitement but can also provide functional benefits like creating covered spaces below or maximizing upper-floor views.
A Symphony of Materials: Texture, Tone, and Contrast
Complementing the geometric forms is a rich and contrasting material palette, meticulously curated by ARTILETT:
- Warm Wood-Look Cladding: Applied both vertically and horizontally, these panels bring natural warmth, texture, and a connection to nature, softening the modern geometry.
- Dark Grey/Charcoal Panels/Render: These elements provide a strong visual anchor and a sophisticated contrast to the lighter materials. Their texture adds another layer of sensory detail.
- Crisp White Render: Used on key projecting volumes, the white surfaces create sharp definition, enhance the sense of modernity, and reflect light beautifully.
- Expansive Glass: Large windows, potential sliding doors, and glass balcony railings maximize light, views, and create a sleek, contemporary feel.
This thoughtful combination ensures the facade is visually engaging and texturally diverse.
The Living Green Wall: Nature Integrated
A standout feature designed by ARTILETT is the vertical green wall nestled within the projecting white volume. This element of biophilic design – incorporating nature into the built environment – offers numerous benefits:
- Aesthetic Focus: It creates a stunning living artwork, adding vibrant color and organic texture.
- Well-being (General Principle): Integrating nature into living spaces is known to enhance well-being, reduce stress, and improve air quality (though the specific impact depends on scale and plant types).
- Unique Feature: It elevates the design, making the home truly distinctive.
ARTILETT seamlessly integrates this natural element, reinforcing the connection between the built form and the living world.
Letting Light In: Glazing and Openness
The generous use of glass is fundamental to the design’s success. Large windows, some appearing floor-to-ceiling, flood the interior spaces with natural light – a key desire in modern living. The transparency visually connects the interior with the exterior, making spaces feel larger and more open. Glass railings on balconies maintain views while providing necessary safety. ARTILETT strategically places these glazed elements to optimize light and views while considering privacy.
Blurred Lines: Indoor-Outdoor Connection
Modern lifestyles often prioritize a strong connection to the outdoors. This ARTILETT design facilitates this through:
- Multiple Balconies/Terraces: Providing dedicated outdoor spaces accessible from upper levels.
- Large Windows/Doors: Blurring the boundary between inside and outside living areas.
- Green Wall Integration: Bringing nature right onto the building facade itself.
These features encourage residents to engage with their surroundings.
Crafting Dream Homes: The ARTILETT Philosophy
Designing a home is a deeply personal journey. ARTILETT approaches residential architecture with a commitment to understanding client dreams and translating them into functional, beautiful realities. We believe in the power of bespoke design, attention to detail, quality materials, and creating spaces that enhance the lives lived within them. This bungalow exemplifies that philosophy.
Conclusion: Your Modern Masterpiece Awaits with ARTILETT
This ARTILETT-designed residence is a compelling vision of modern living – architecturally dynamic, materially rich, connected to nature, and tailored for comfort. It showcases how bold geometry and thoughtful design choices can create a home that is both a work of art and a perfect personal sanctuary.
Are you ready to create your own architectural masterpiece? Whether you envision a contemporary home like this, or have a different style in mind, ARTILETT possesses the design expertise and passion to bring your dream home to fruition.
Let’s build your future, together. Contact ARTILETT today to schedule a consultation and begin the journey toward your bespoke dream home.
Frequently Asked Questions
- What are the benefits of using mixed materials on a house facade, like in this ARTILETT design?
Mixing materials adds visual interest, depth, and texture. It allows architects like ARTILETT to break down large surfaces, highlight specific architectural features (like the projecting volume here), and create a richer, more unique aesthetic than using a single material. - Is a green wall difficult to maintain on a residence?
Integrated green walls require specific irrigation and drainage systems, plus periodic plant care (trimming, replacement). While they offer significant aesthetic and potential well-being benefits, the maintenance requirements should be considered. ARTILETT would plan these systems carefully during the design phase. - What is the purpose of the cantilevered section (the projecting white box)?
Visually, cantilevers create architectural drama and lightness. Functionally, in this ARTILETT design, the cantilever likely maximizes usable space on the upper floor, potentially creates a sheltered area below, and houses the prominent green wall feature and an associated balcony/terrace. - Does ARTILETT only design modern-style homes?
While ARTILETT excels in contemporary and modern architecture, we are versatile designers capable of working within various architectural styles, always tailored to the client’s preferences, site context, and project goals. We invite discussions about any style vision. - What is the typical process for designing a custom home with ARTILETT?
The process usually begins with an initial consultation to understand your vision, needs, site, and budget. It then moves through schematic design (exploring concepts), design development (refining details), construction documentation (creating drawings for builders), and potentially construction administration support. ARTILETT guides clients through each step collaboratively.
Our Exterior Palette
Modern bungalow exterior: rich wood cladding, dark grey contrast, white accents.
Asian Paints Palette Suggestion
Modern exterior using wood tones, greys, and green by Asian Paints.
Berger Palette Suggestion
Bungalow palette featuring wood, greys, and green accents by Berger Paints.
Dulux Palette Suggestion
Exterior colors: natural wood, dark grey, white, green accent by Dulux.
Nerolac Palette Suggestion
Modern bungalow look: wood, grey tones, and a green feature by Nerolac.
Colortek Palette Suggestion
Exterior scheme with wood, grey, white, and green accents by Colortek.
*Note: These color suggestions are provided by the Artilett design team.







