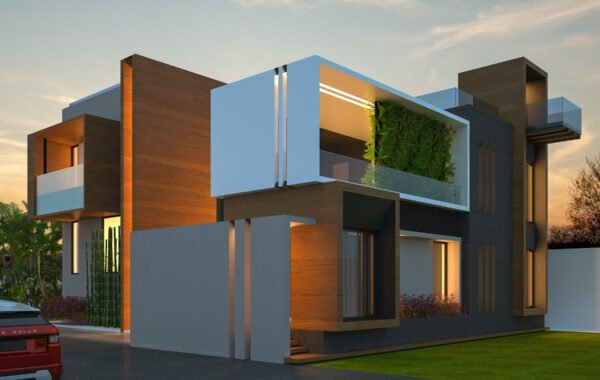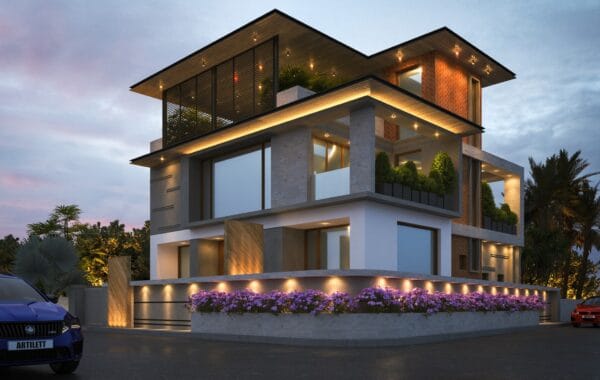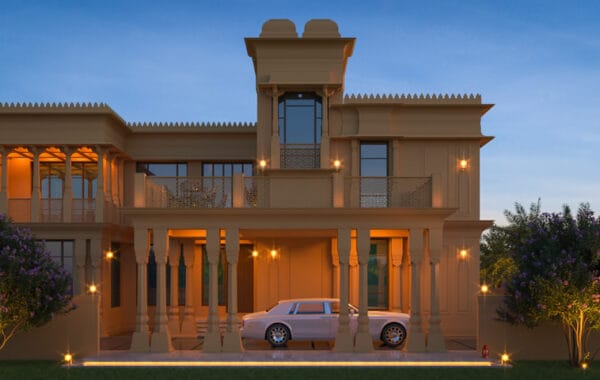Comprehensive Interior Design, Led by Experts!
Transform your workspace, retail store, or hospitality venue with innovative interior design solutions tailored to your brand’s identity and functionality.
From concept to execution, we create inspiring environments that enhance productivity, customer experience, and aesthetics.
Sculpting Space with Light and Form
Behold a contemporary residence where architectural form takes center stage. This two-story bungalow design is a study in volumetric composition, using clean lines, intersecting planes, and articulated vertical elements to create a structure with undeniable presence. The interplay of light and shadow across its surfaces changes throughout the day, highlighting different facets of the design. At night, integrated lighting transforms the building, tracing its lines and sculpting its volumes. It’s an architecture that feels both substantial and sophisticated, designed for modern living.
Materials Spotlight: A Focus on Cohesion
The design prioritizes a cohesive material language. A smooth, high-quality render in a light neutral tone wraps the primary volumes, allowing the building’s form and geometry to be the main visual focus. This contrasts effectively with the extensive use of clear glass in the large window units and the side railing of the feature balcony. The window frames themselves provide sharp, dark definition against the lighter render. Metal is likely used for these frames and potentially for structural elements within the cornices or railings, chosen for its clean lines and durability. This minimalist palette underscores the modern aesthetic.
Materials & Climate Suitability: Enduring Finishes
Choosing durable, well-finished materials is key for longevity. Modern render systems, when correctly applied over appropriate substrates, offer excellent resistance to weathering. Their color consistency contributes to the desired monolithic look. Large glazed areas necessitate energy-efficient glass (double or triple glazing, possibly with coatings) to maintain interior comfort regardless of external temperatures, managing heat gain and loss effectively. Metal components require appropriate finishes (like powder coating or anodizing for aluminum) to prevent corrosion. The substantial roof overhangs and cornices offer some protection to the upper walls and windows from direct sun and rain.
Color Palette and Application: Monochromatic Harmony
A sophisticated monochromatic palette defines this residence. The primary light beige or off-white hue creates a bright, clean backdrop. The dark frames around windows and doors act as strong graphic accents, outlining openings and adding visual structure. The grey tone of the boundary wall provides a complementary neutral base. This restraint in color allows architectural elements like the vertical pilasters and the deep roof cornices to make a stronger impact. Warm-toned lighting is crucial, preventing the neutral scheme from feeling sterile and adding significant ambiance during the evening.
Technical Deep Dive: Volumetric Purity and Detail
Technically, the design achieves its clean look through careful detailing. The articulation of the facade with vertical elements requires precise construction to ensure crisp lines and shadow gaps. The large roof cornice structure adds complexity, needing proper support, drainage integration, and weatherproofing. The solid-front balcony is a significant structural element, likely requiring robust cantilever support and seamless integration with the main wall structure and waterproofing. Window installation within the deep reveals created by the pilasters needs careful attention to sealing and thermal bridging. The integration of lighting fixtures within soffits and potentially recessed into wall elements demands forethought during the structural and electrical design phases.
About ARTILETT: Designing Distinctive Spaces
(Placeholder text based on your request)
This exploration of form and light is indicative of the design ethos at ARTILETT. As an architectural practice, ARTILETT is dedicated to creating unique and responsive environments, translating client aspirations into built realities defined by clarity, quality, and innovative thinking.
8. Material Chart/Table:
| Material | Location/Use | Visual Characteristic |
| Stucco/Render | Main facade walls, boundary wall, solid balcony parapet | Smooth, light beige/off-white finish |
| Glass | Windows, side balcony railing | Clear, transparent, reflective |
| Metal | Window/door frames, gate frame | Dark finish (likely black/charcoal) |
Unlocking the color secrets of compelling architecture and interiors begins with careful observation. How light interacts with materials and surfaces reveals a unique palette, as seen in the featured image. The table below dissects these core color components. Bridging inspiration to application, we connect these findings to the vast color resources offered by industry leaders such as Asian Paints, Berger, Colortek, Dulux, and Nerolac, facilitating the selection of real-world paint options.
Our Exterior Palette
Inspired by the contemporary home: warm beige, contrasting dark trim, grey accents.
Asian Paints Palette Suggestion
Contemporary exterior palette featuring beige and grey by Asian Paints.
Berger Palette Suggestion
Warm neutral exterior scheme using beige and grey tones from Berger Paints.
Dulux Palette Suggestion
Modern exterior palette using Dulux's warm beige and grey combinations.
Nerolac Palette Suggestion
Beige and grey exterior combination inspired by Nerolac Paints neutrals.
Colortek Palette Suggestion
Contemporary beige and grey exterior tones inspired by Colortek finishes.
*Note: These color suggestions are provided by the Artilett design team.











