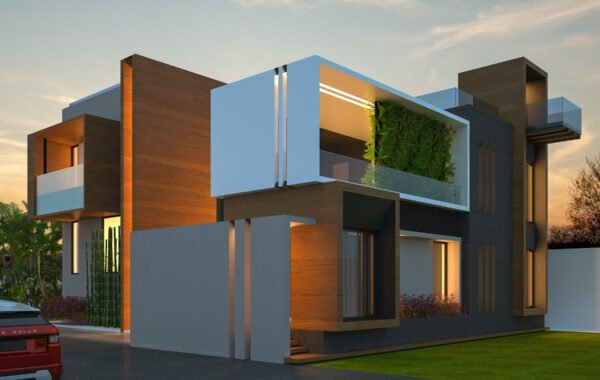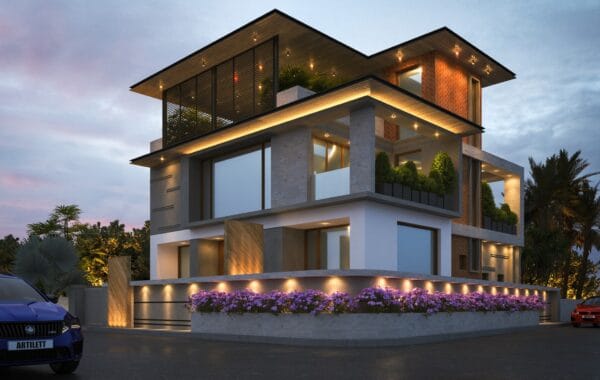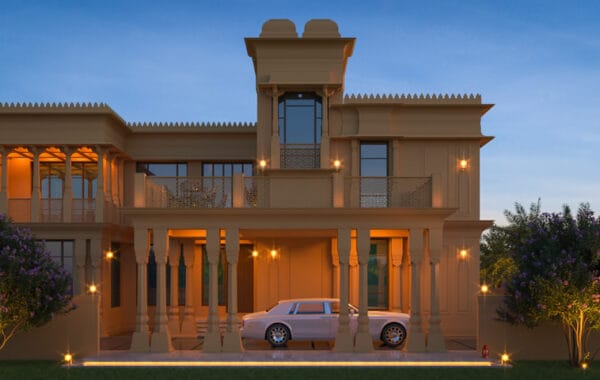In the vibrant tapestry of India’s architectural landscape, a new wave of modern homes is redefining urban living. Join us as we step into a truly impressive residence, a testament to the art of modern living where thoughtful design meets contemporary aesthetics. This isn’t just a house; it’s a carefully curated space that embodies comfort, style, and the very essence of sophisticated Indian architecture. Prepare to be inspired as we explore the unique features and design elements that make this residence a standout example of modern elegance in India.

Clean Lines and Defined Massing
The first striking aspect of this residence is its clear and defined massing. The house is composed of distinct rectangular volumes stacked to form a two-story structure. This adherence to simple geometric forms is a hallmark of modern architecture, providing a sense of order and elegance that’s becoming increasingly popular in Indian home design. The strong horizontal lines of the roof and the distinct separation of the two floors contribute to a balanced and visually appealing composition. This intentional use of volume creates a powerful yet understated presence.
Dynamic Facade Treatment
The facade of this Indian home is a study in material contrast and texture. The ground floor is finished with a smooth, light-colored render, providing a sense of solidity and grounding the structure. In contrast, the upper floor features a dynamic combination of two distinct cladding types. One section showcases horizontally grooved panels, likely made of timber, composite wood, or even profiled metal. These grooves create a textured surface that interacts beautifully with light and shadow, adding depth and visual interest. The adjacent section of the upper floor mirrors the smooth render of the ground floor, establishing a deliberate visual dialogue between the two levels. This thoughtful use of contrasting materials elevates the design beyond the ordinary, showcasing a keen understanding of contemporary Indian architecture.
Sleek and Functional Roof Design
The residence is topped with a flat roof, a quintessential element of modern architectural design. This not only contributes to the clean, horizontal lines of the house but also offers practical benefits, such as the potential for a roof terrace or the installation of solar panels, aligning with the growing trend of sustainable modern house design in India. A subtle overhang is noticeable along the roofline, providing a degree of shading to the upper floor windows and walls, a crucial consideration in the Indian climate. This functional detail is seamlessly integrated into the overall aesthetic.
Strategic Fenestration for Light and Connection
The placement and style of windows and doors in this home are carefully considered to maximize natural light, ventilation, and the connection to the outdoors. On the ground floor, a tall, narrow vertical window likely illuminates an internal circulation space or a specific area requiring focused light. The expansive sliding glass doors suggest a seamless transition between indoor and outdoor living areas, promoting a sense of openness and connection with the surrounding landscape. Upstairs, the strategically placed windows, including a large picture window on the side elevation, ensure well-lit interiors and offer potential views. The frames of these openings appear to be sleek and modern, likely made of aluminum or uPVC, common choices in contemporary Indian construction.

Integrated and Elegant Balcony
A well-designed balcony extends from the upper floor, serving as a private outdoor retreat. Its cantilevered structure appears to be seamlessly integrated into the overall form of the house. The railing features a contemporary design with dark vertical supports and horizontal infill panels that exhibit a subtle texture or pattern. This design not only ensures safety but also adds to the visual appeal of the facade. The balcony provides an invaluable extension of the living space, allowing residents to enjoy fresh air and views, a much-appreciated feature in modern Indian home design.
Thoughtful Landscaping and Boundary Definition
The surrounding landscape plays a crucial role in complementing the modern architecture of this residence. A low boundary wall, constructed with horizontal slats, likely provides privacy without creating a sense of enclosure. The raised planter bed at the front, filled with vibrant red flowers, introduces a natural and welcoming element to the otherwise rectilinear design. The paved driveway leading to the house further defines the property and enhances its curb appeal. This considered approach to landscaping softens the modern lines and creates a harmonious relationship between the built and natural environments.

Subtle Exterior Lighting
While not overtly prominent, subtle exterior lighting fixtures are visible, suggesting a thoughtful approach to illuminating the residence after dark. These strategically placed lights likely highlight key architectural features and ensure safety and security around the property. The style of the fixtures appears to be minimalist, aligning perfectly with the overall modern aesthetic of this sleek house design India.
In conclusion, this impressive residence in India is a compelling example of modern house design India at its finest. Through its clean lines, dynamic facade treatment, functional roof design, strategic fenestration, elegant balcony, thoughtful landscaping, and subtle lighting, it embodies the principles of modern architecture while responding effectively to the Indian context. This stunning example of modern living is brought to you by the innovative design minds at ARTILETT.
Comprehensive Interior Design, Led by Experts!
Transform your workspace, retail store, or hospitality venue with innovative interior design solutions tailored to your brand’s identity and functionality.
From concept to execution, we create inspiring environments that enhance productivity, customer experience, and aesthetics.
Architectural Features
- Building Type: Modern two-story residential building (appears as a duplex or connected unit based on symmetry).
- Overall Form: Rectilinear and geometric massing; combination of projecting and recessed volumes. Strong emphasis on horizontal lines. Flat roof design.
- Facade Materials: Primarily smooth stucco or rendered finish (light grey/beige tones). Darker grey accent panels used on the boundary wall and potentially some facade sections. Vertical louvers or slats, likely wood or wood-composite, used as a decorative/shading element on the upper right facade.
- Windows: Large, dark-framed windows and sliding doors. Some appear near floor-to-ceiling, maximizing light and views. Frames likely aluminum or uPVC in a dark color (charcoal/black).
- Balconies: Two prominent cantilevered balconies on the upper floor feature clear glass railings supported by metal posts and handrails (likely stainless steel or aluminum). Balcony floors appear tiled.
- Lighting Design: Significant use of integrated architectural lighting:
- Warm-toned downlights recessed into soffits under balconies and roof overhangs.
- Up/down wall sconces flanking windows/doors.
- Recessed linear lighting or multiple small fixtures under projecting elements.
- Ground-level uplighting illuminating sections of the boundary wall.
- Entrance: Recessed entrance area providing shelter. Pedestrian gate integrated into the boundary wall with a dark frame.
- Boundary Wall: Solid construction mirroring the house’s aesthetic with grey panels and integrated uplighting features.
- Roof Overhangs: Thin, projecting flat roof overhangs above windows and balconies, contributing to the horizontal emphasis.
- Aesthetic: Contemporary, clean, minimalist aesthetic with a focus on material interplay (solid vs. void, smooth vs. textured), geometric form, and dramatic lighting effects.
Materials
| Material | Location/Use | Visual Characteristic |
| Stucco/Render | Main facade walls, boundary wall | Smooth, light grey/beige finish |
| Glass | Windows, sliding doors, balcony railings | Clear, transparent, reflective |
| Metal | Window/door frames, balcony railing posts/rails | Dark finish (frames), sleek (railings) |
| Wood/Composite | Vertical slats/louvers on upper facade | Warm tone, textured element |
| Tile | Balcony flooring | Visible pattern/texture (detail limited) |
Our Interior Kitchen Palette
Inspired by the modern kitchen: bold yellow splashback, neutral greys, wood accents.
Asian Paints Palette Suggestion
Modern kitchen palette with yellow accents by Asian Paints.
Berger Palette Suggestion
Yellow splashback focus with neutral greys and wood by Berger Paints.
Dulux Palette Suggestion
Contemporary kitchen using Dulux neutrals and a 'True Joy' yellow accent.
Nerolac Palette Suggestion
A 'Sunlit Bliss' inspired kitchen palette from Nerolac Paints.
Colortek Palette Suggestion
Modern kitchen colors with yellow, grey and wood tones by Colortek.
*Note: These color suggestions are provided by the Artilett design team.






